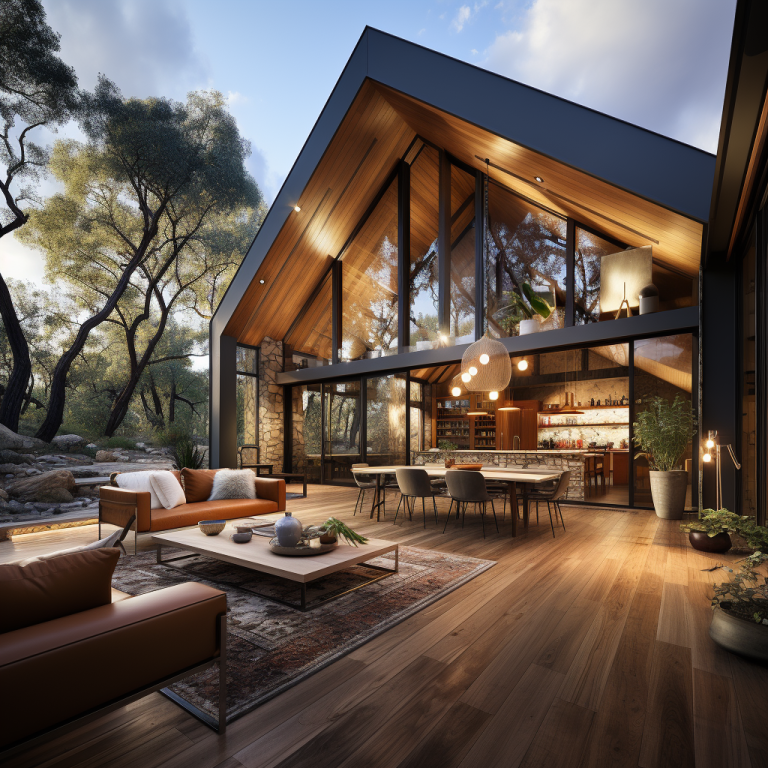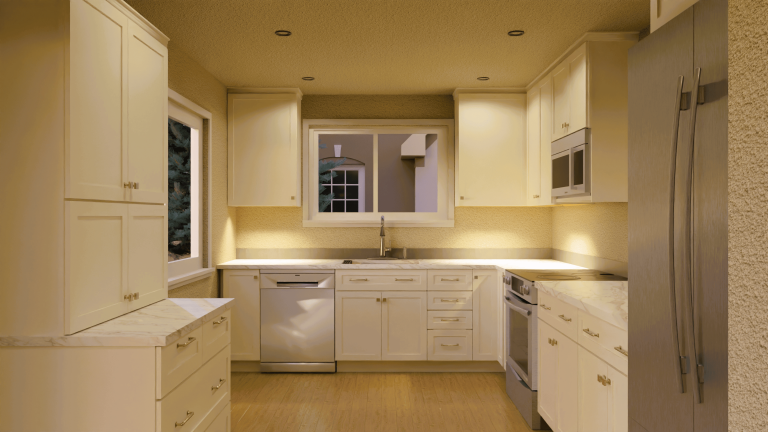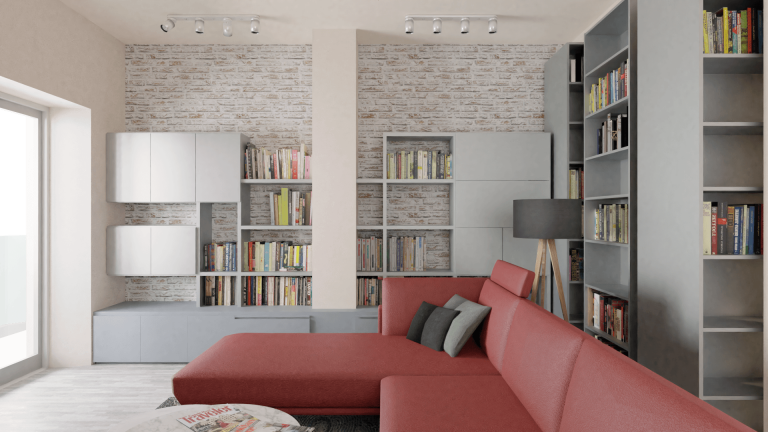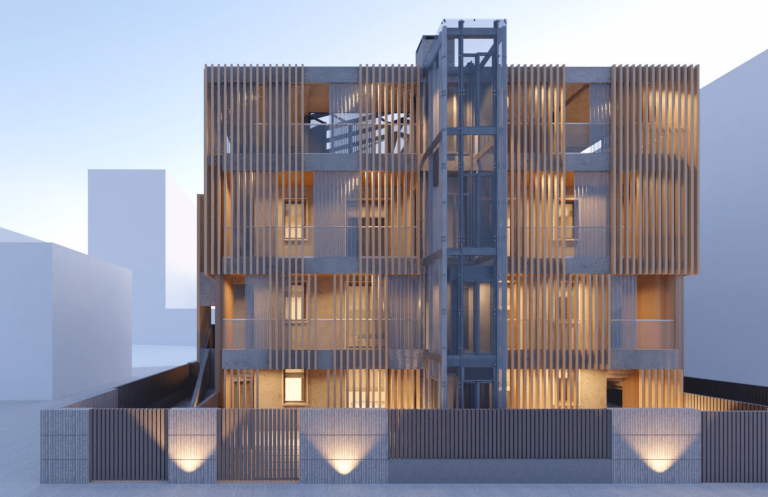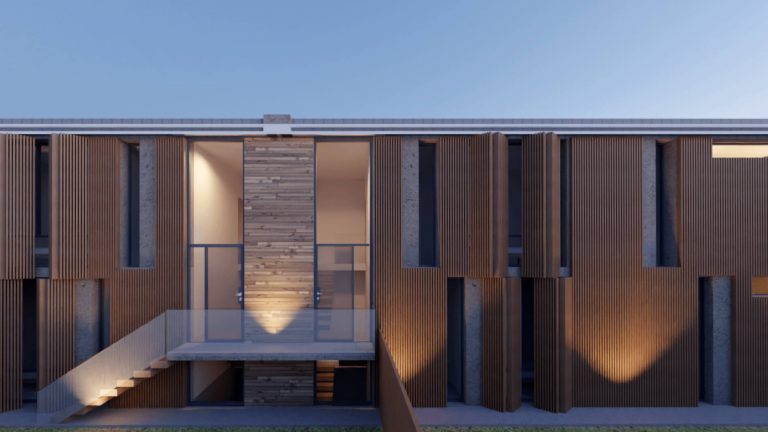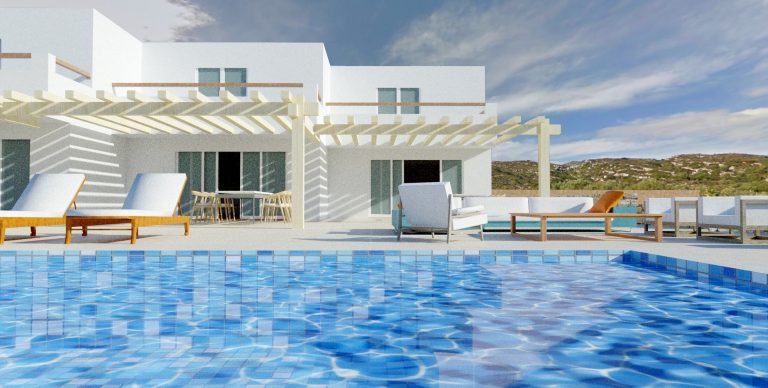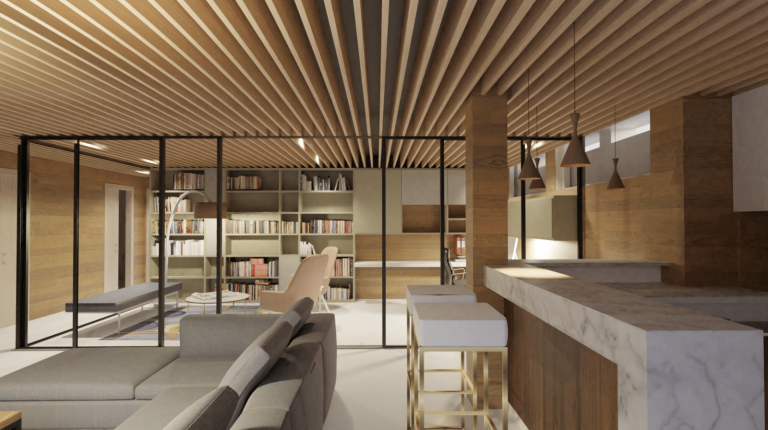Smart design for
your architectural projects.
Our services are specializing in architectural design with AI, construction drafting, 3D rendering, and research. Let’s create something together
It's about creating a
design system
and strategy.
Architectural / Interior Drafting & Construction Documentation
This service covers the general schematic design, permitting submittal and construction documentation process (AutoCAD and Revit) for the architectural and interior design project. Our services include design-drafting for a new or remodeling architectural, single-family house elevations and floor plans, interior floor plan with furniture and fixtures, ADA bathroom, kitchen, and bathroom facility design, system cabinets design, custom furniture and fixture design, RCP, other interior facility design, code checking, etc.
Modeling & Rendering and VR
We provide the high quality and detailed 3D modeling and rendering solution, especially the exterior interior rendering ready for VR/AR, the small size high-end property exterior rendering, PBR materials, and real-time ray-tracing rendering. The tools for rendering include but are not limited to SaaS modeling and rendering platform, PC digital modeling and rendering tools, mixed media, most advanced AI generated renderings, and traditional freehand rendering strategy. We provide the 3D rendering services to private homeowners, home builders, architectural professionals, contractors, and real estate companies as a great marketing and communication tool.
Architectural & Interior Design
Specialized in the architectural and interior design proposal package (single-family dwell and low-rise housing) that helps you prepare the documentation for bidding. The deliverables in the design package include programming info, preliminary rendering (human and AI creation), schematic 3D models, drawings such as floor plans, elevations, furnishing plan, site plan, building performance analysis, lighting analysis, color scheme, schedule for hardware, window, door, finishing, furnishing, facility and cost estimate if applicable. The design service covers the architecture design, interior design, custom furnishing design, etc.
Virtual Site Survey
Prepare a whole package of project site survey, which covers but is not limited to local zone and code checking, site and existing building history and background research, neighborhood & urban block context, potential hazard, natural environmental conditions and simulations, demographic research, etc. The tools applied on the site survey range from open data map system, GIS, energy data analyzing and simulation tools, proposed project massing modeling, proposed project design suggestions, proposed architecture performance simulation, etc.
Let’s talk.
As a experienced design professional, we are excited about unique ideas and help private clients, property owners, architecture firms, real estate professionals, sub- contractors and other agents to provide the excellent high quality service with amazing identity by crafting high-quality drawing, modeling, simulation, rendering, and research.
