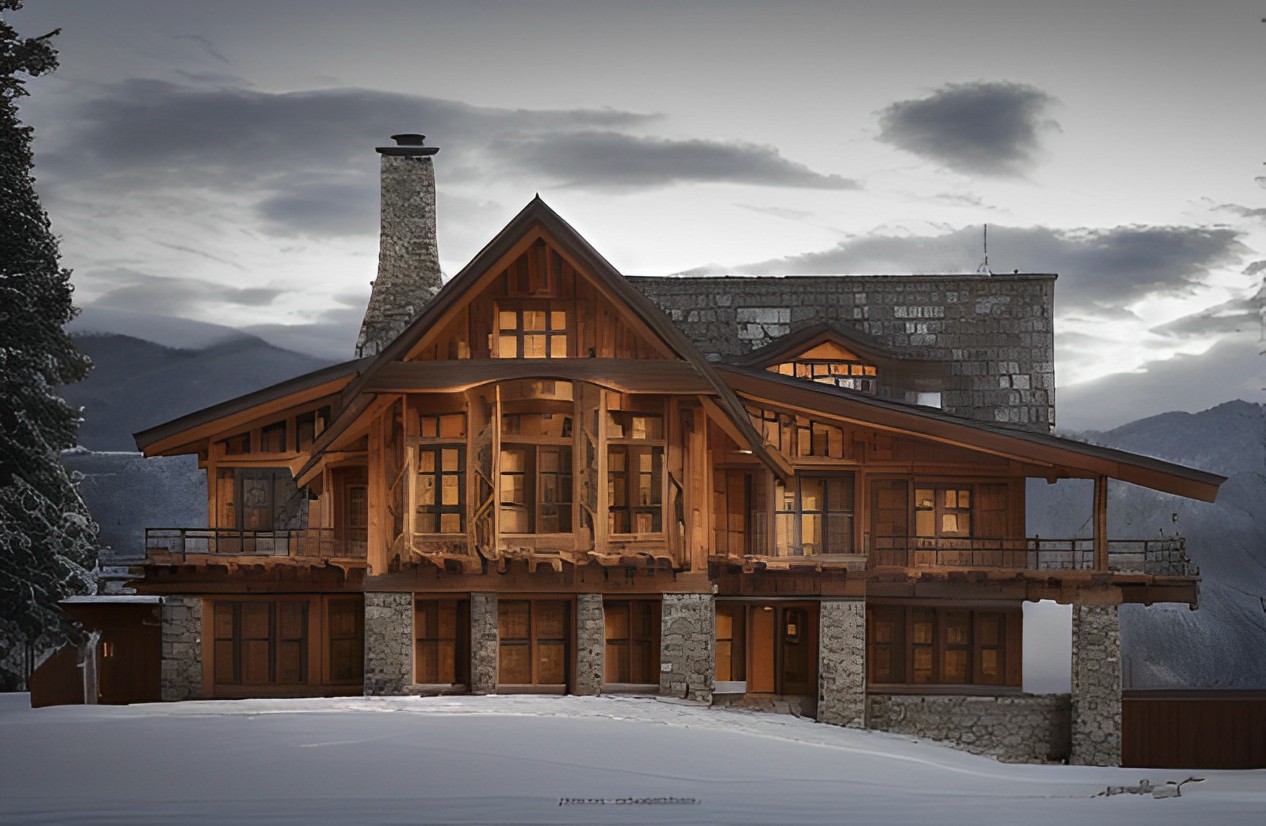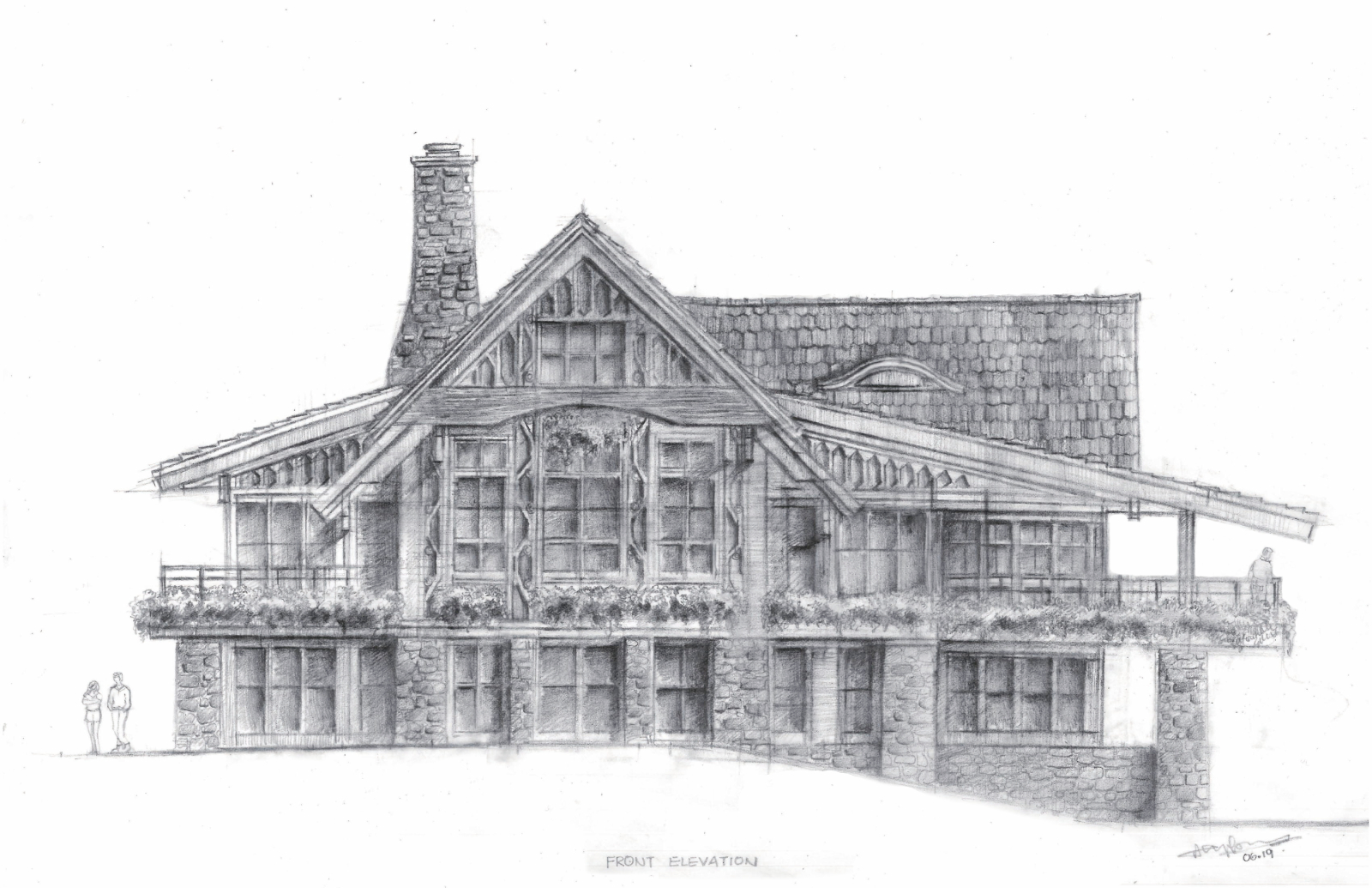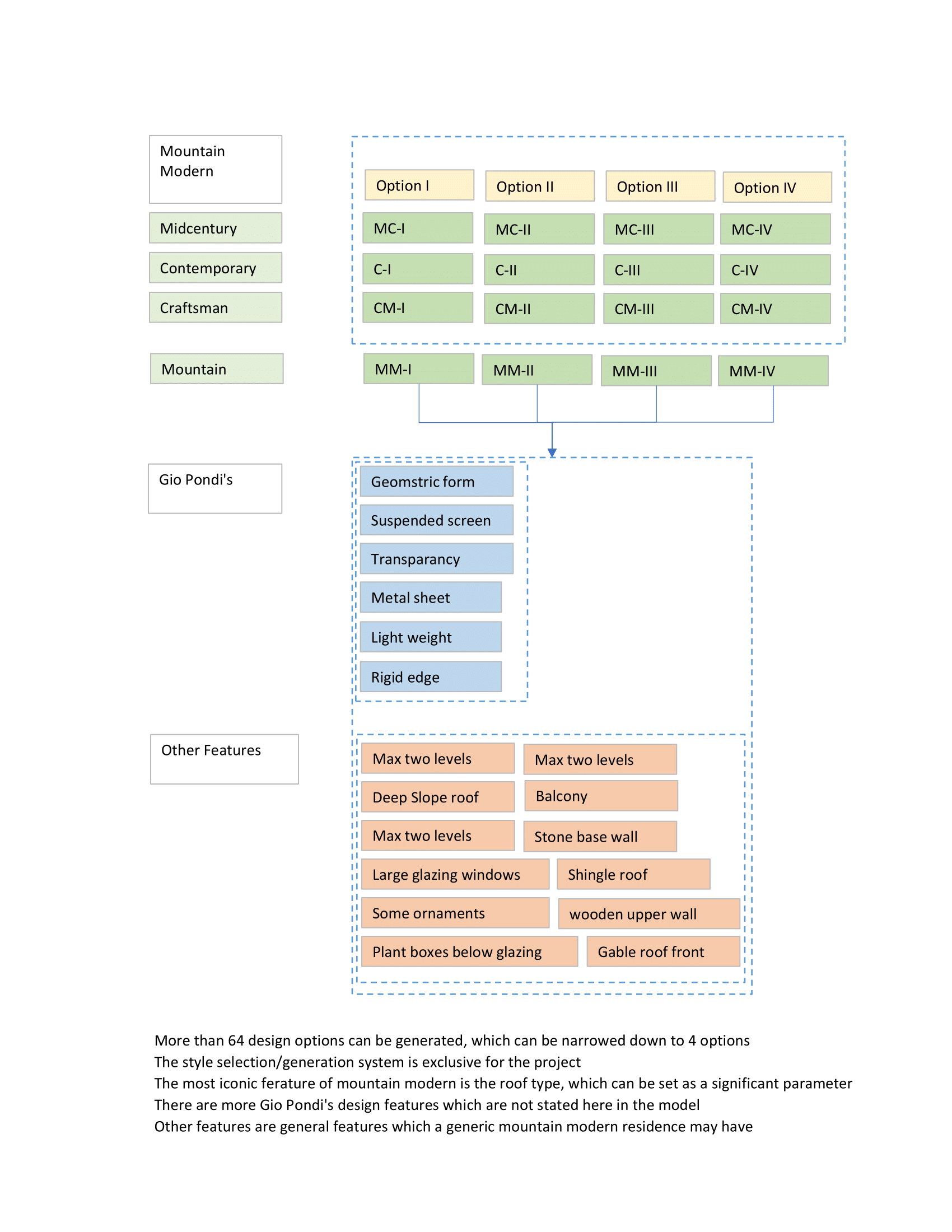The Michigan Property, MI



Overview: The overview and goal of the round one of the project are clearly explained in the client’s PPT file. The purpose of the Round One work is exploring the variation of the mountain modern architecture (house/Alpine chalet) concept ideas. The concept schematic design idea will follow the key points: 1, a variety application of roof types, 2, using wood and stucco cladding wall, 3, tall entrance repeating the theme of the architrave, 4, applying Gio Ponti’s iconic features and elements on the front elevation. The work will only represent the front elevation. 5, add plant’s boxes below the glazing. This project was inspired by the traditional chalets of the Alps, but with a modern twist. The chalet features a steeply pitched roof, a wooden exterior, and large balconies and terraces to take advantage of the mountain views. The interior of the chalet is spacious and inviting, with a warm and cozy atmosphere.
Strategies: (I) Research: Take advantage of the method of generalization, classify the most representative architecture elevation patterns. After the process of online studying and hardcopy research, I classified three essential mountain modern house elevation patterns, or basically, they are classified by the roof types: gable(most of them are front door downplayed), butterfly and slant, and flat. The mountain modern house integrates a variety of architectural styles, especially craftsman, midcentury, modern and contemporary. Beside of the architectural styles, Gio Ponti’s iconic ornaments will make some different changes to the facade’s architrave. (II)Methods: Based on the study and research, I make a design strategy tool exclusive for this project which shows below. As a strategy tool, it will be very helpful for exploring the variety of schematic ideas within a limited target area. Please refer the enclosure for more detail information of design methods, notes, and sketches for this project. (III)Schematic Rendering: Following the guidelines of the design strategy tool, many things unclear became clear and easy to follow. Since there are indeed too many possibilities for this concept idea, I began from the gable roof and craftsman style with its iconic elevation pattern. Gio Ponti “saw his design elements as a folded and perforated sheet of paper with geometric shapes, which are weightlessness, transparency, and lightness, brightly colored, like suspended screens.” I believed this is a great start point of where this project anchors, and here in the rendering, you can see the gable front porch is partially covered by Gio Ponti’s iconic elements, which looks like a piece of thin stainless pattern etched sheet.
Description: This is a beautiful log cabin style house that is perfect for a mountain retreat. The exterior of the house is made of wood and has a rustic, natural look that blends seamlessly with the surrounding trees and mountains. The steeply pitched roof and large windows give the house a cozy and spacious feel. The front of the house has a large porch with a stone chimney and a wooden balcony. The porch is perfect for relaxing and enjoying the beautiful views of the mountains. The interior of the house is equally impressive. The large fireplace provides warmth and ambiance, while the wooden beams and natural light create a cozy and inviting atmosphere. The modern design elements, such as the sleek kitchen appliances and modern light fixtures, add a touch of sophistication to the rustic design. The house has three bedrooms, each with comfortable beds and ample storage space. The master bedroom has an en suite bathroom with a large shower and a soaking tub. The house is located in a secluded area surrounded by trees and mountains, providing a peaceful and serene environment. The location is perfect for outdoor activities such as skiing, hiking, and snowshoeing. The house is also close to a small town, where you can find grocery stores, restaurants, and other amenities.
Task
Create an illustration rendering/drawing for the schematic design of the luxury property project