The Tesla Dealership&Boutique Hotel, Detroit
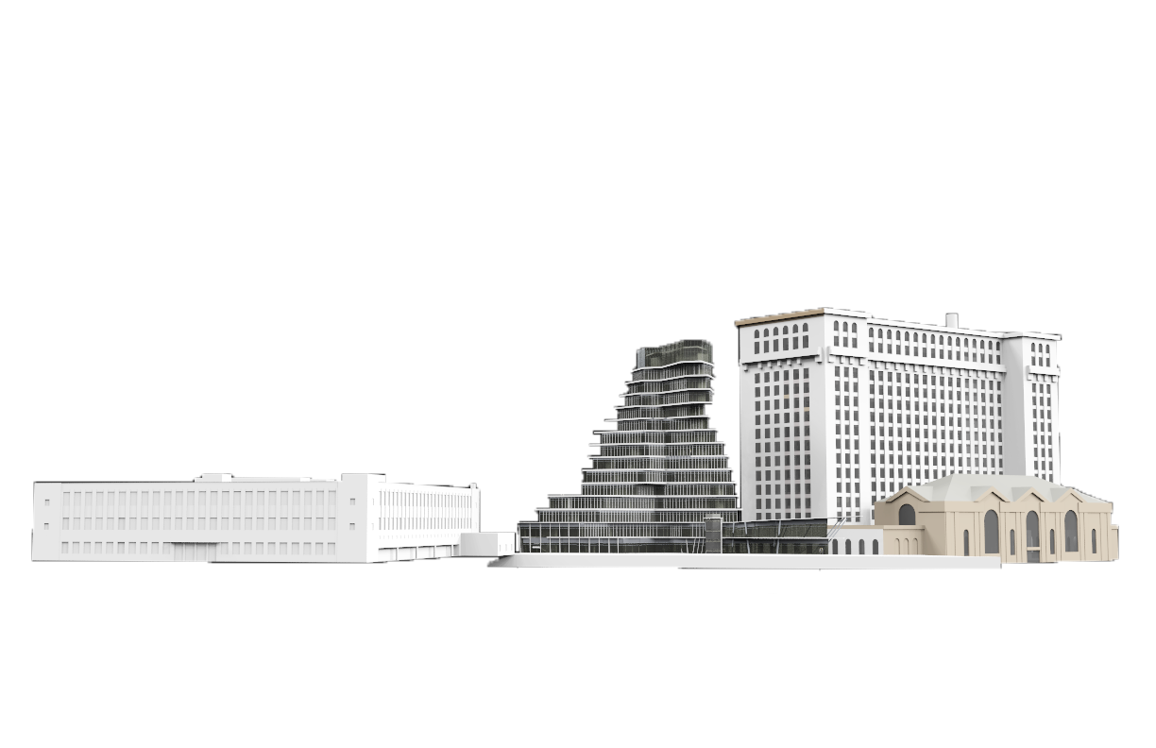
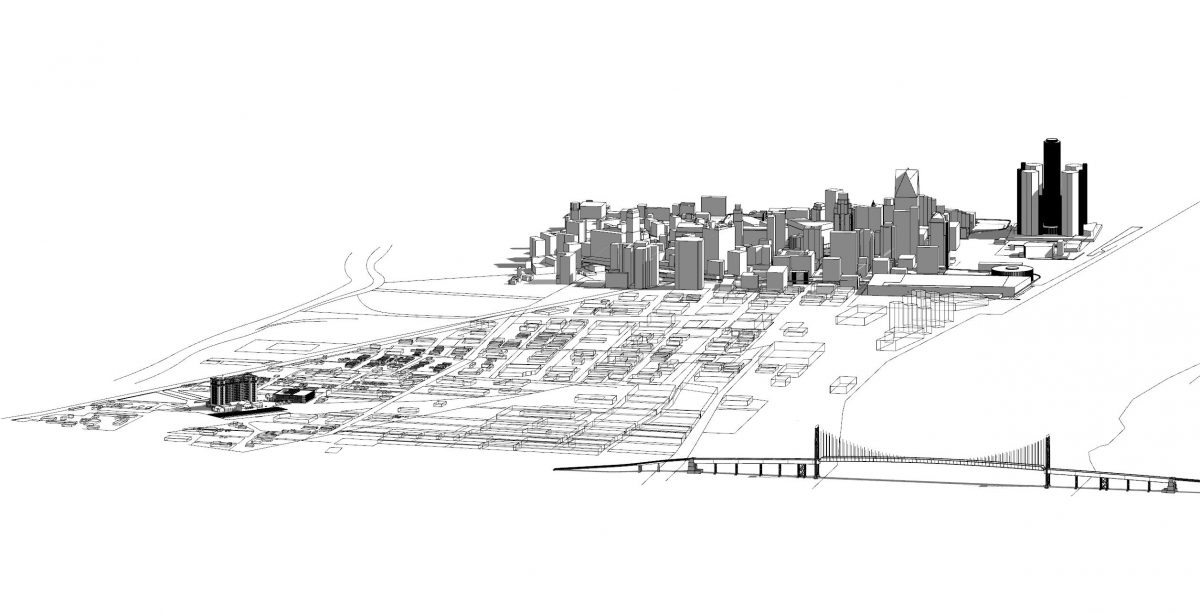
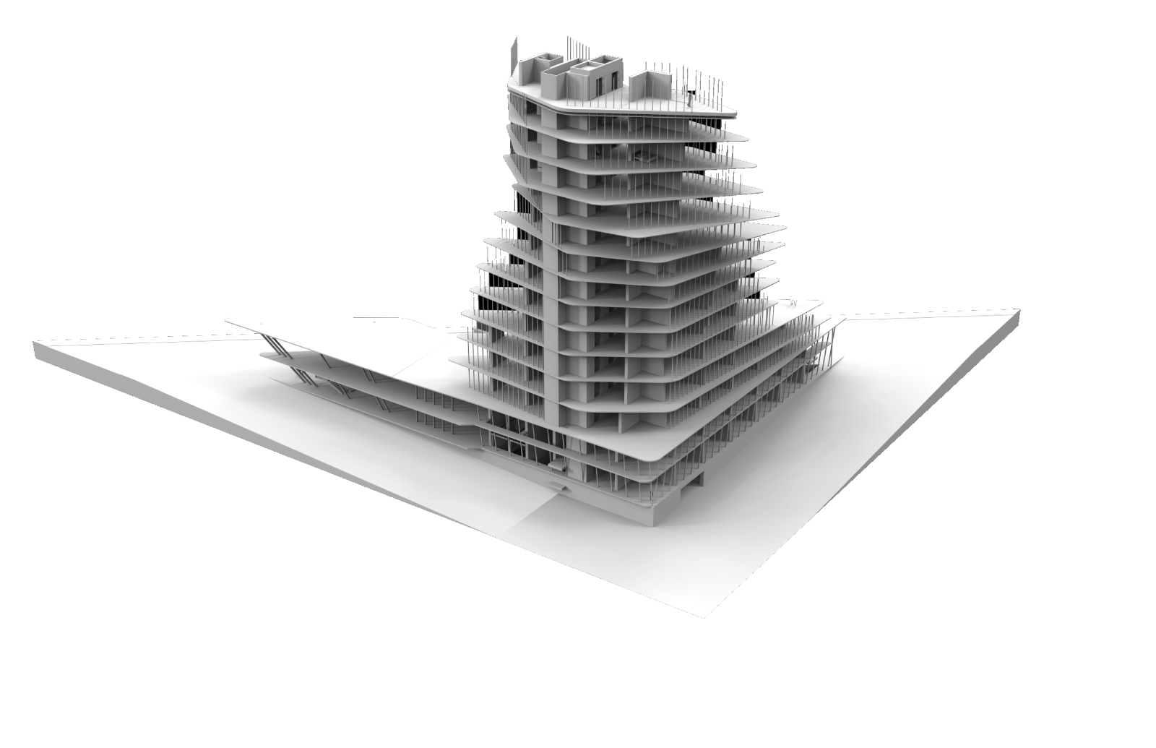
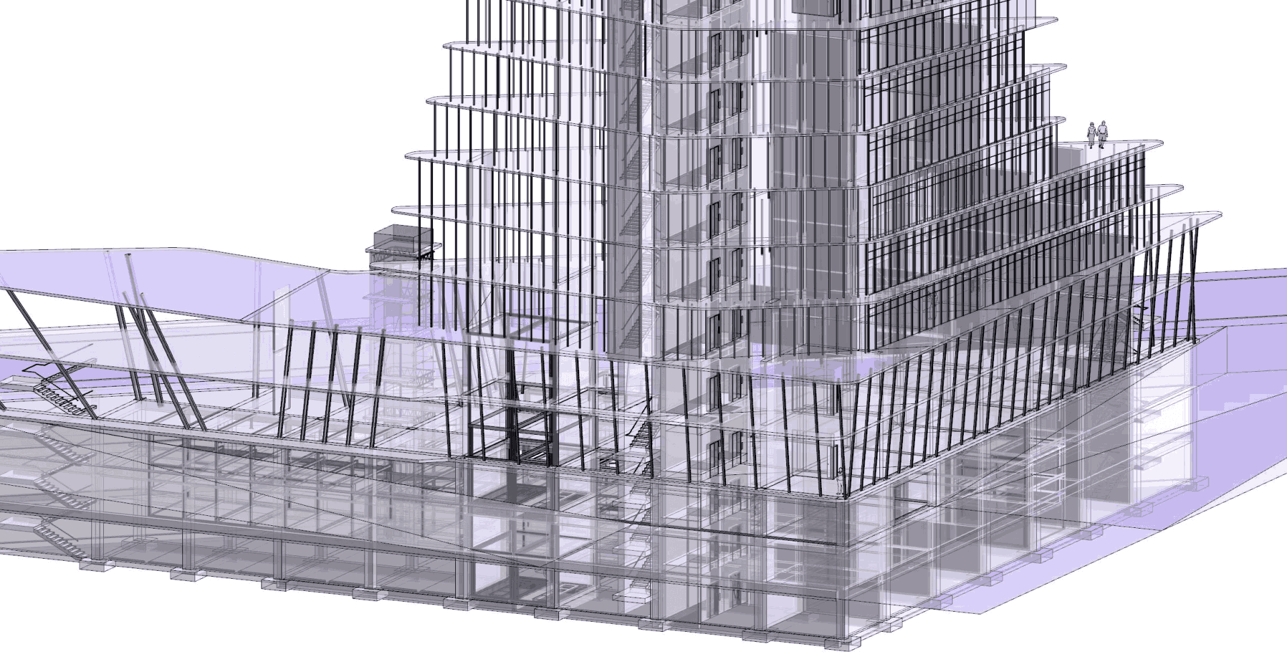
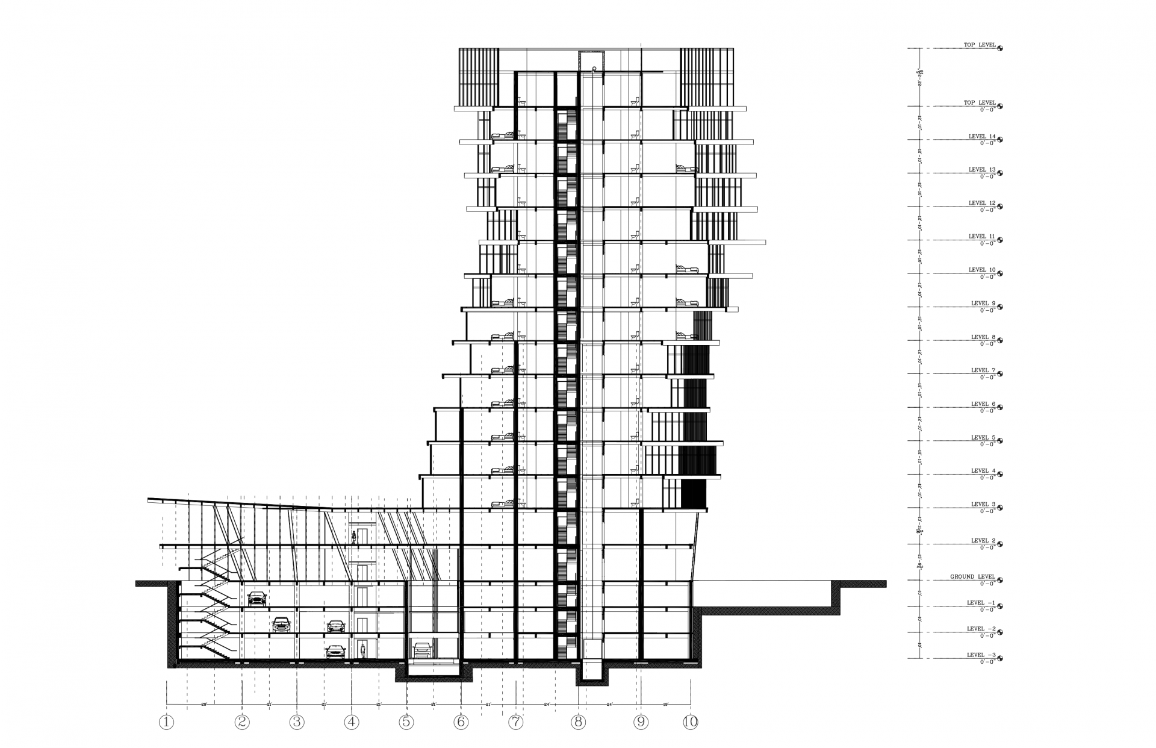
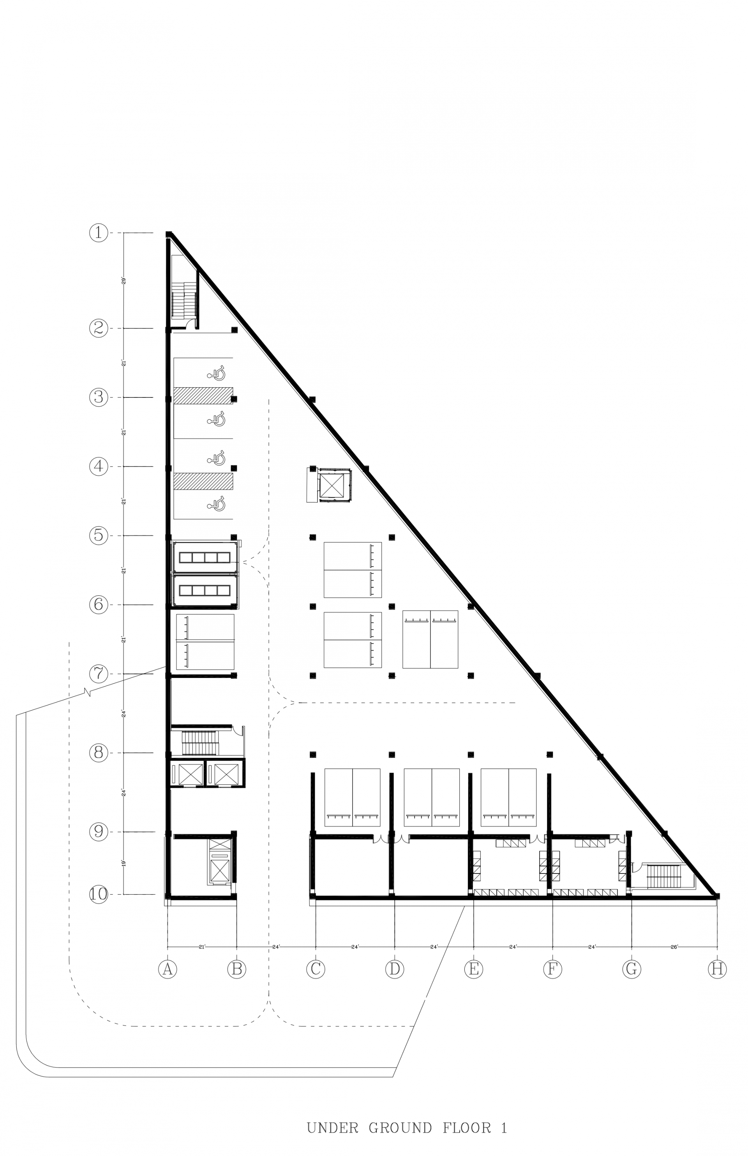
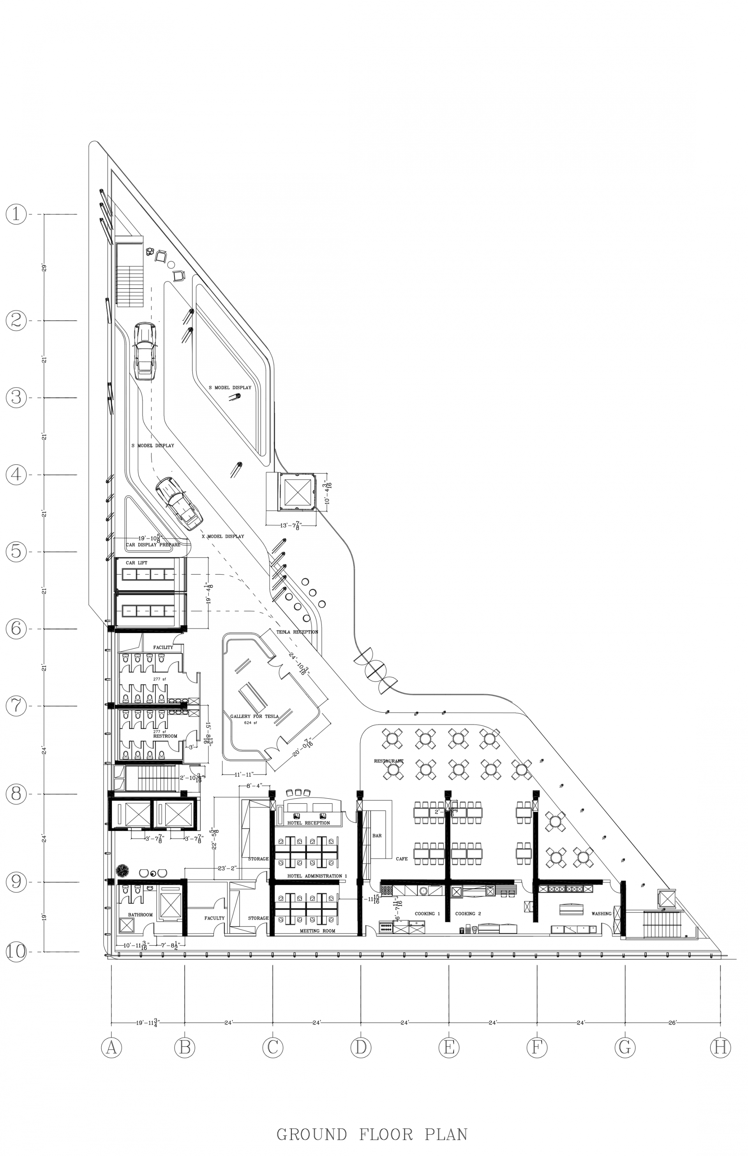

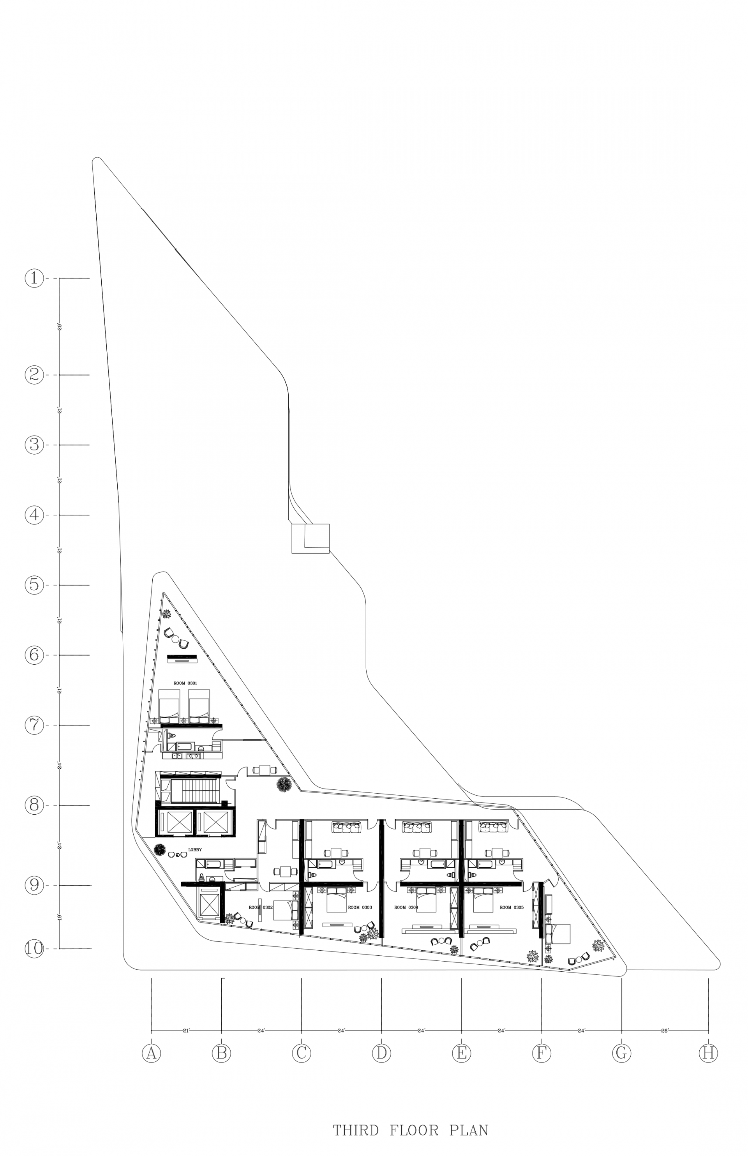
The Tesla Car Dealership and Boutique Hotel complex is located on a very limited triangle area between the Michigan Central Station and the Book Depository at 2231 Dalzelle Street. Michigan Central Station is a Beaux-Arts Classical style urban complex, which was designed by the Warren &Wetmore and Reed and Stem firms. The building is located in the Corktown district of Detroit near the Ambassador Bridge, approximately three quarter mile southwest of downtown Detroit. It is located behind Roosevelt Park, and the Roosevelt Warehouse is adjacent to the east. Based on some of the relevant reports and news, The future development of this building could be a trade processing center, headquarter of a group, or even a convention center and casino.
Sits on the triangle-shaped lot and has a spiral-like structure due to the angle of view from the upper-level boutique hotel rooms and the significant interaction with the existing giant massing structure-the Michigan Central Station and 2231 Dalzelle Street. There are three sections for the overall building complex: 1 three levels underground structures supply sufficient parking lots and service spaces, 2 two levels gourd and second level spaces create a branding and exhibition circumstance for the public, which are zoned into displaying, education, entertainment, dining, services, and car maintenance areas. Some of the new cars are stored at the underwound level and can be elevated to the exhibition space whenever the salespersons and clients need it. The dining area is adjacent to the exhibition area and contains a separate kitchen and service spaces along the backside of the building. The guests and landlords can pass through the boutique hotel lobby and enter their rooms by either stairs or elevators, which are located far away from the main entrance of the dealership. Upper-level boutique hotel rooms are designed individually layout and therefore no two rooms are the same.
The guests and landlords can pass through the boutique hotel lobby and enter their rooms by either stairs or elevators, which are located far away from the main entrance of the dealership. Upper-level boutique hotel rooms are designed individually layout and therefore no two rooms are the same. The structure solution for the torsional form of the towers can be solved traditionally: the boutique hotel’s main tower is supported by a grid of concrete shearing load-bearing walls. The overhanging structures-the balconies are consist of cantilevered concrete slabs, and the rotation floor slabs create the sectional fluctuation is responded by the extended shearing bearing walls. In the meanwhile, the boutique hotel tower has the dynamically fluid form which easily deals wind loading and, what’s more, it ensures consolation throughout all the balconies.