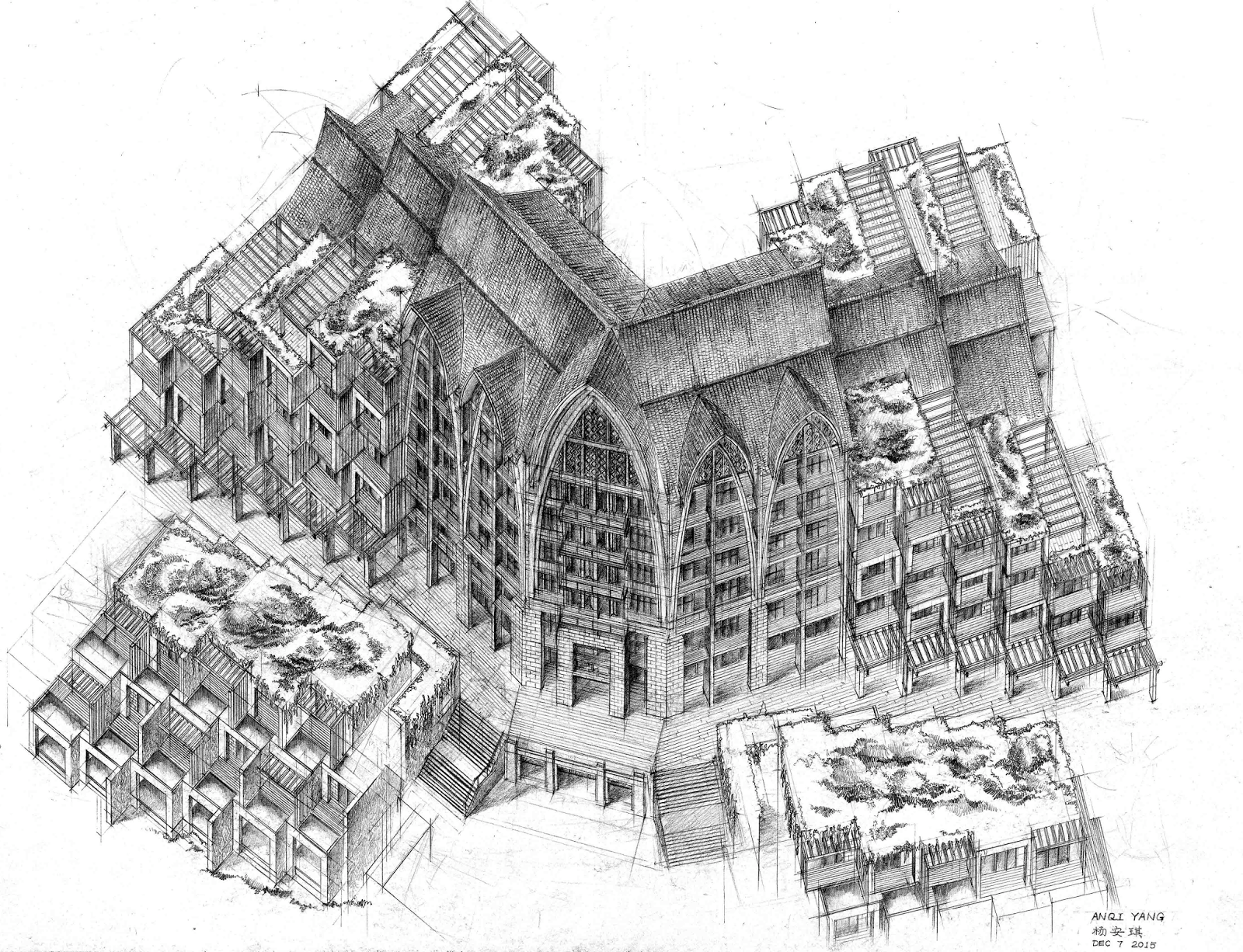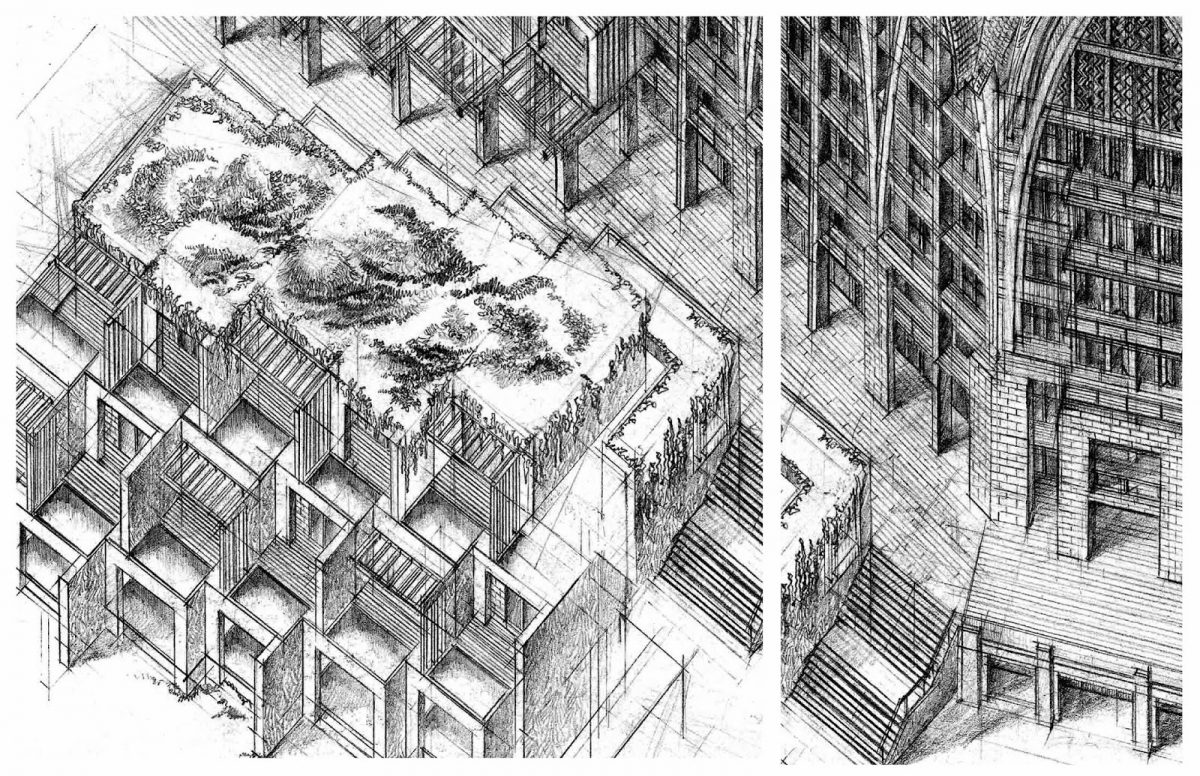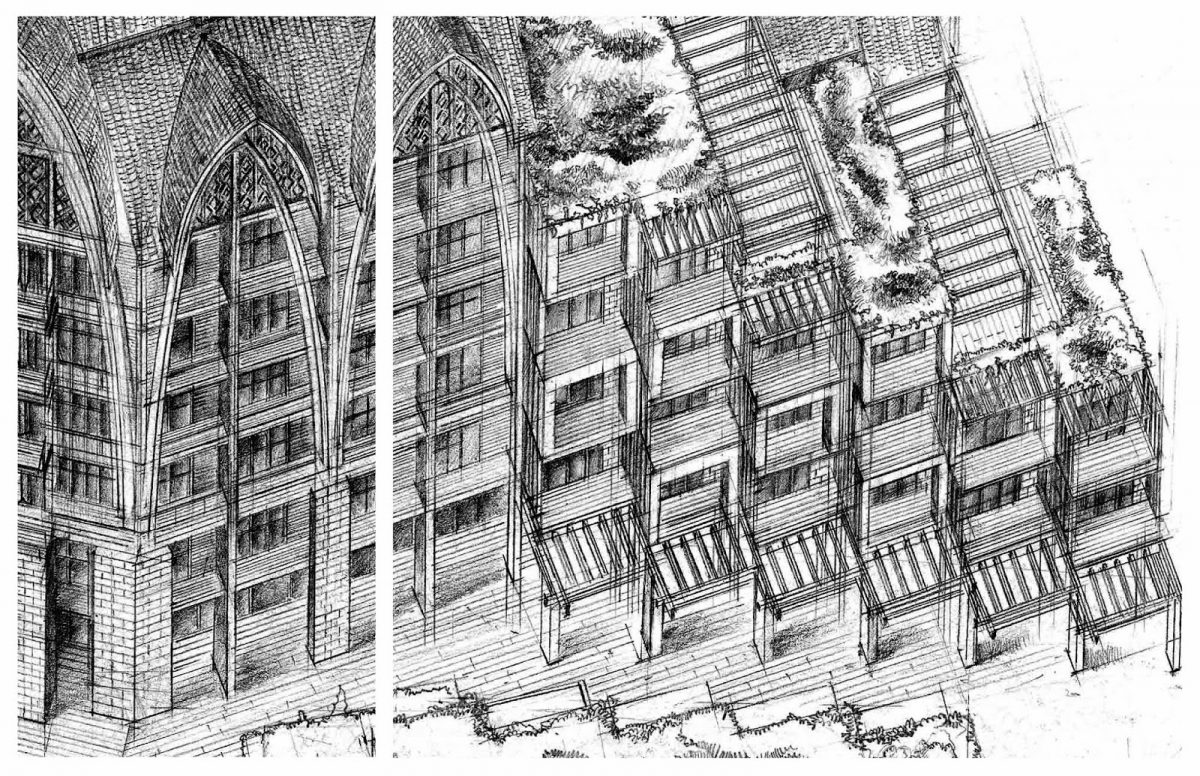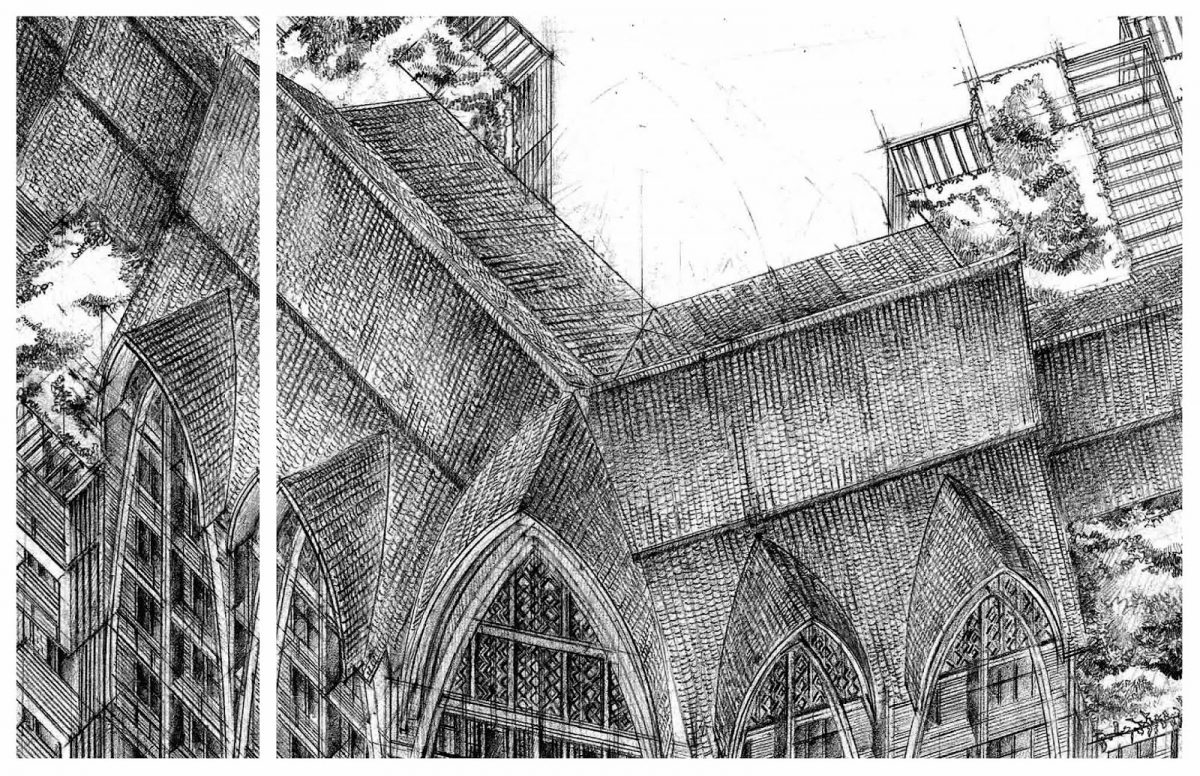Shangrila Boutique Hotel, Mexico
Design Overview:
The boutique hotel complex consists of two major buildings which are connected by public open gathering areas, and the entire hotel complex is face to the beautiful bay of the Caribbean Sea. The hotel building represents on the drawing below is one part of the whole luxury resort, which consists of stacked and individually designed guestroom units, with green terraces, and extends from the major building block. The central part of the building covered by the tropical arches composes the visual point of the entire complex, which is indicated by the tropical style arches, Caribbean traditional graphic glazing, and the wooden decorated units’ balconies. The main materials of the guestroom units are constructed of the local materials like wood panels, stone, and normal glass. The modular units are placed to form construction with a rectangular plan and an inner step-down courtyard for both sides, and each courtyard floor panels are carefully arranged by a branch of tiny open door spaces for dining and relaxing.
There are three major themes of architectural styles applied to the complex; lower front units groups inherit from the typical Center American Indians traditional “Tao” architecture styles, and the central tallest brows are referred from the arches structures and folk details of Caribbean tropical style architecture settlements. Compared to the regional style applications, both step-down guestroom units are decorated with circling and green wooden panels in high quality and traditional craftsman techniques. The transition to the surrounding landscapes is realized using wooden and green plants terraces; step down building shape, beneath public spaces accessible to the outdoor landscape and themed park, aimed at activating the edge of the plot.
Design features and ideas which could be figured out in the drawing:
-Reducing the corridor length and enlarge the balcony surface area;
-Responding to the local materials and architectural typologies;
-Supplies unique experience for each individual guest;
-Wood panels provide the privacy and solar shading, they are ideal passive solar system; Also they promote the ventilation quality and frequency, enrich the variation of the facades
-Pavilions supply shading area for outdoor space;
-Creating more outdoor and indoor space for guests such as the dining and BBQ area, encourage guests to enjoy the sunlight and winds, landscape, plants, and outer door activities;
-Roof garden and plants bring cool air and reduce heart for building surface, promote the lively and natural sense;
-In the lower front guestroom building, each of the guest rooms has a private water pool;
-Compared to the three main themes, balconies are variations and layout in different areas and shapes, create the diversity of experiences;
-Caribbean style roof is an ideal choice for the building on the passive solar energy function, reduce a large amount of heat during the hot weather, increase natural ventilation, the sloping roof adapts to the tropical weather condition such as heavy rain seasons;
-The platform on the second floor supplies the outer door space for the restaurant, dining and café spaces, and the very first floor(underneath of the decking) is the service and back of house space.
Task
Assisted the design group with early concept idea generation



