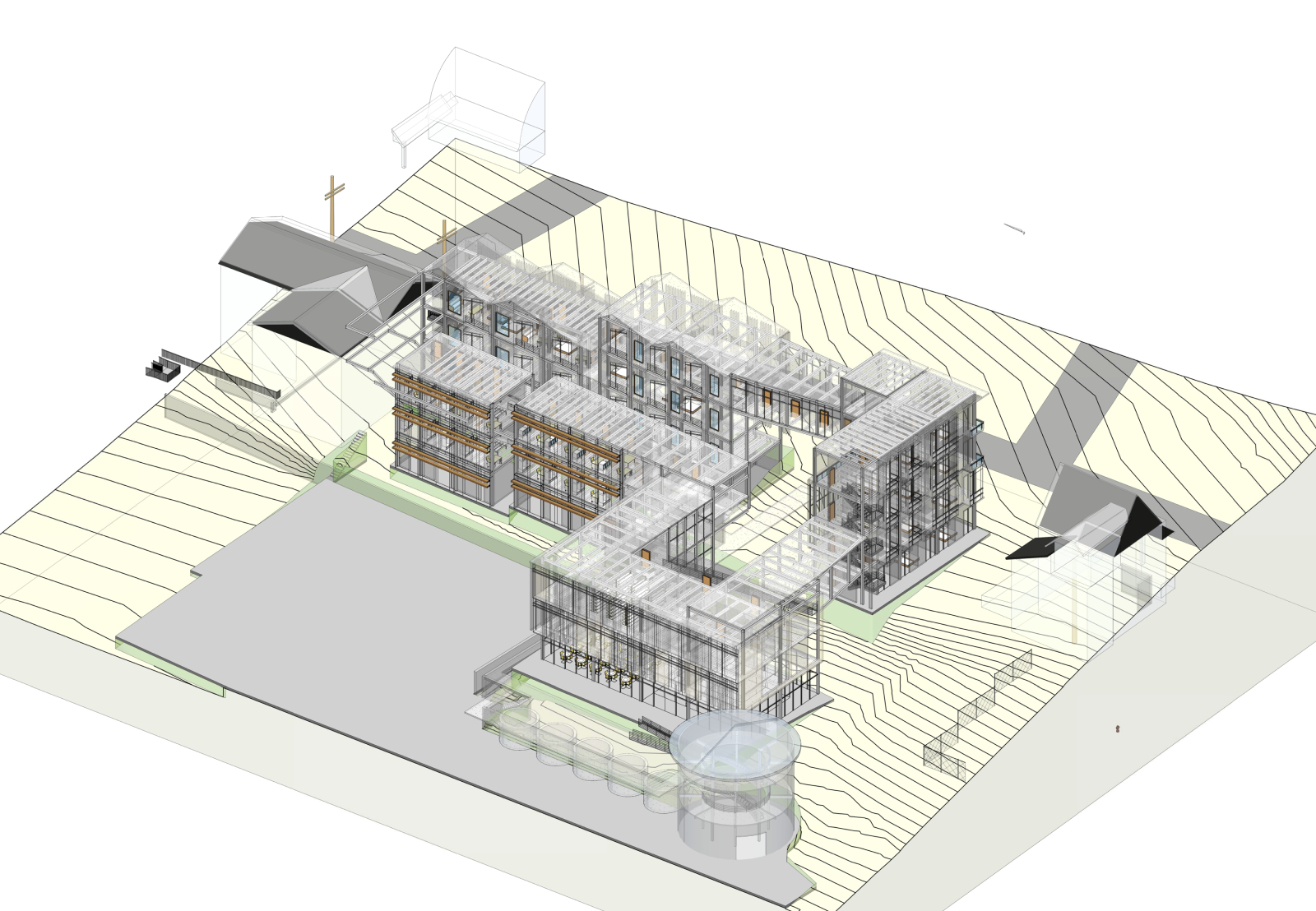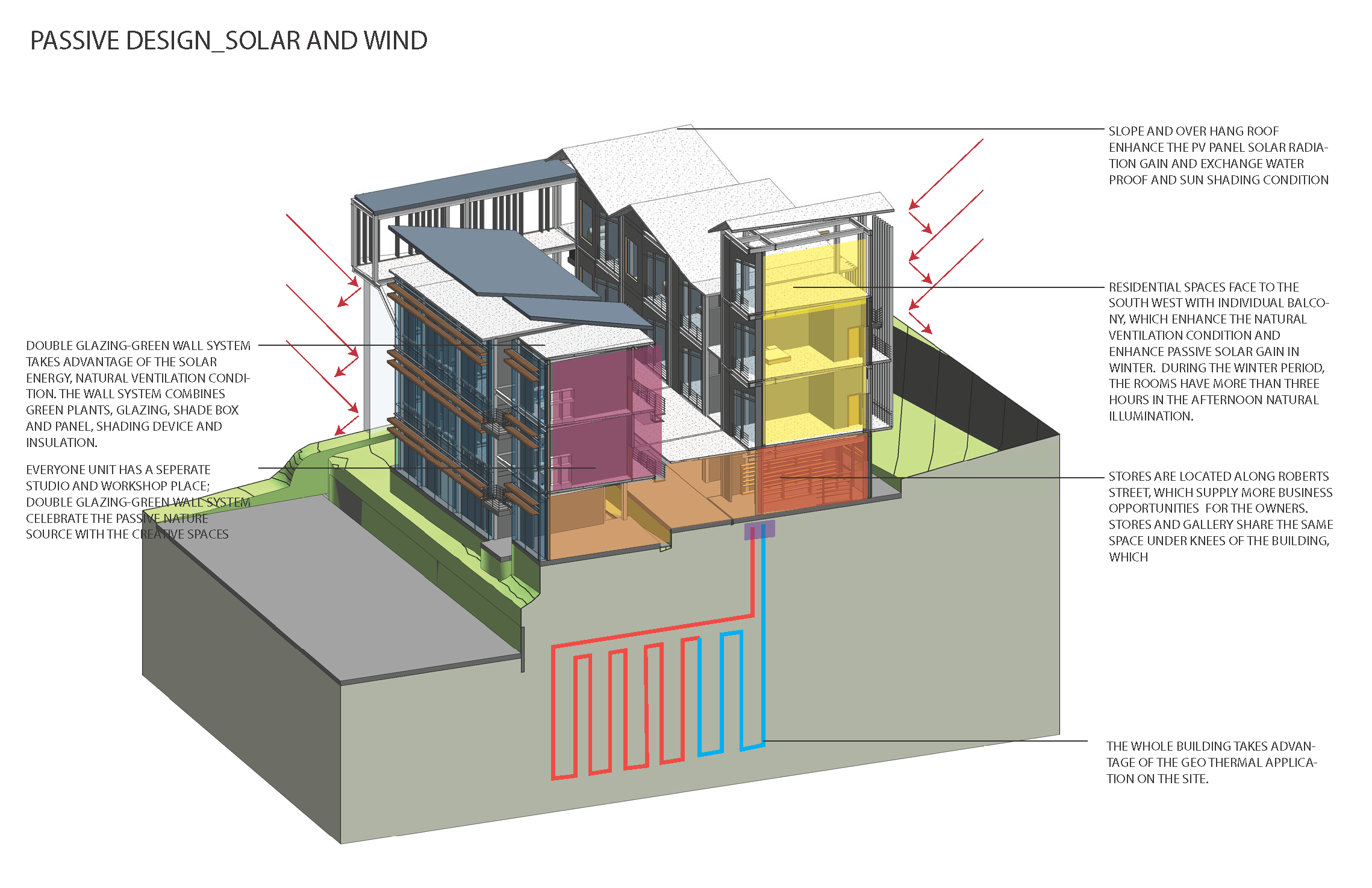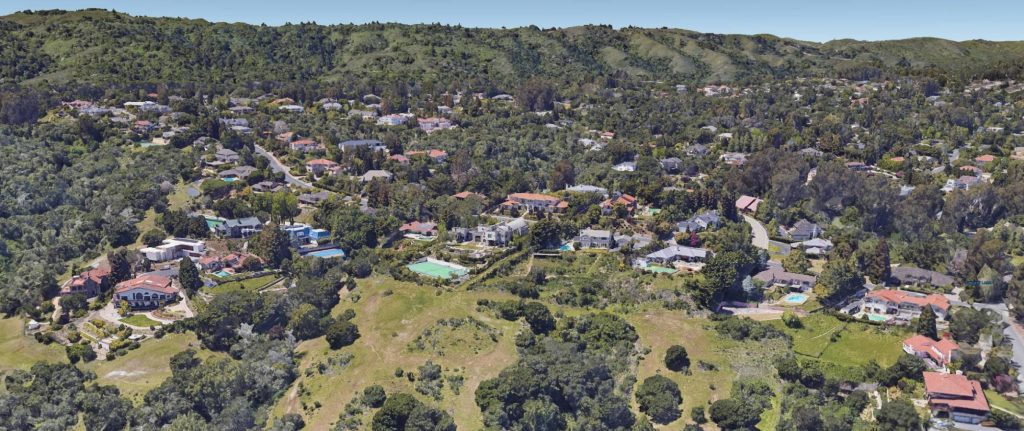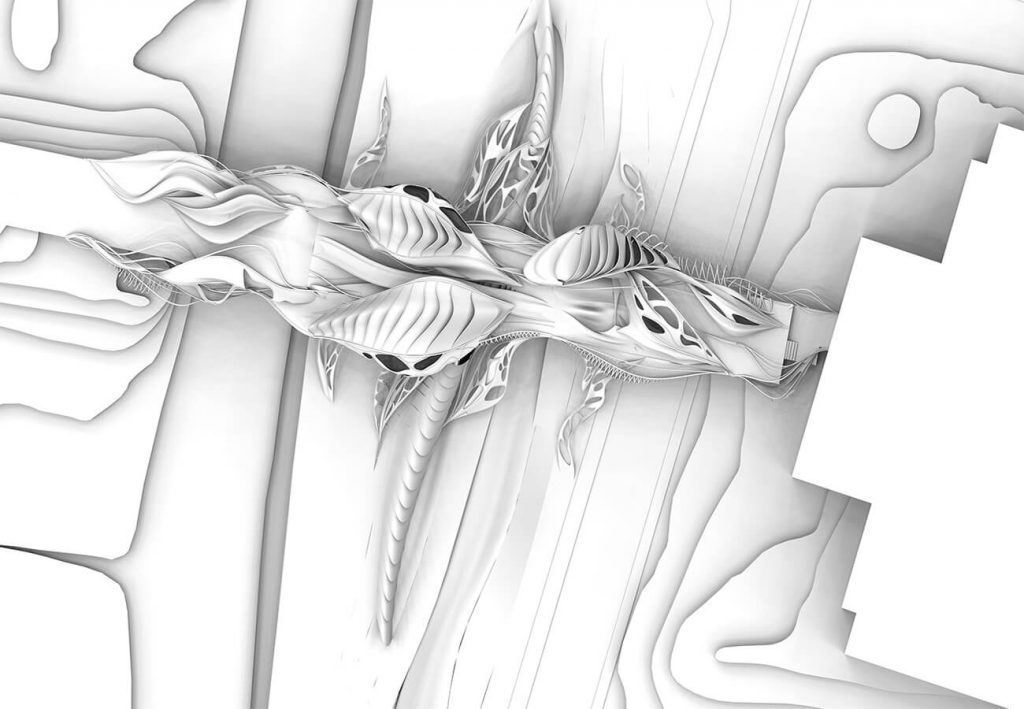The Home for Artists- Sustainable Architecture for RAD in Asheville, NC (I)
Basic information:
Project name: The Home for Artists-Community in RAD Asheville, NC, U.S.
Project location: 23 Roberts St, Asheville, NC 28801
Project primary program: multiple types of co-houses, studios, and workshops, stores, galleries, office, community centers, restaurants, market
Project Type: sustainable architecture
Overall architecture area: 40,000 sf
Occupancy of the residential: 29
Structure type: steel framing
Building envelope type: unbearing CMU, double glazing/green plants wall, louver system
Ventilation type: natural ventilation (cross ventilation, stack ventilation), seasonal artificial ventilation
Mechanical system:
Design conceptual idea development
RAD, or River Art District is a fantastic place in Asheville NC. Visitors (Introduction the background); It is not only about how people feel about arts, it is about how people get from the arts and how they interact with arts. Here, like many other artist’s villages around the world, is the home for the dreamers.
programming:
Community center: restaurant, bar, stores, gym, children care, library, classroom, offices
Residential blocks: 29 units multiple types of live-work units (four types of living units)
Business blocks: storefront with store space area and storage
Studio area: studios, storage, mechanics, and indoor corridors
Public space: indoor, outdoor patio
-affordable housing/ co-housing typology
-maximization of the communal area
-existing landscape preservation (historical landscape preservation)/ minimization modification of the existing landscape
-enlarge the density of the architecture
-Green building design strategy, or generic sustainable architecture design strategy (heating and cooling performance, building massing design, PV-passive solar energy application, passive solar design strategy, water collection, high-performance building envelope, and geothermal system)
BPAC, EUI-life cycle design strategy (wind, solar, water, power)
Design Process:
Research on NZB buildings
Evidence-based design (LEED, LBC, BPAC) based on the design assistant from eco-tech and climate consults system
Site Analysis (basic, and BIM analysis)
Program studies (LEED checklist, code, occupancy)
Massing model studies and tests (EUI, daily light illumination, solar energy…)
Modeling development (program controlling, material selection, energy tests…)
Further information for River Arts District Asheville NC
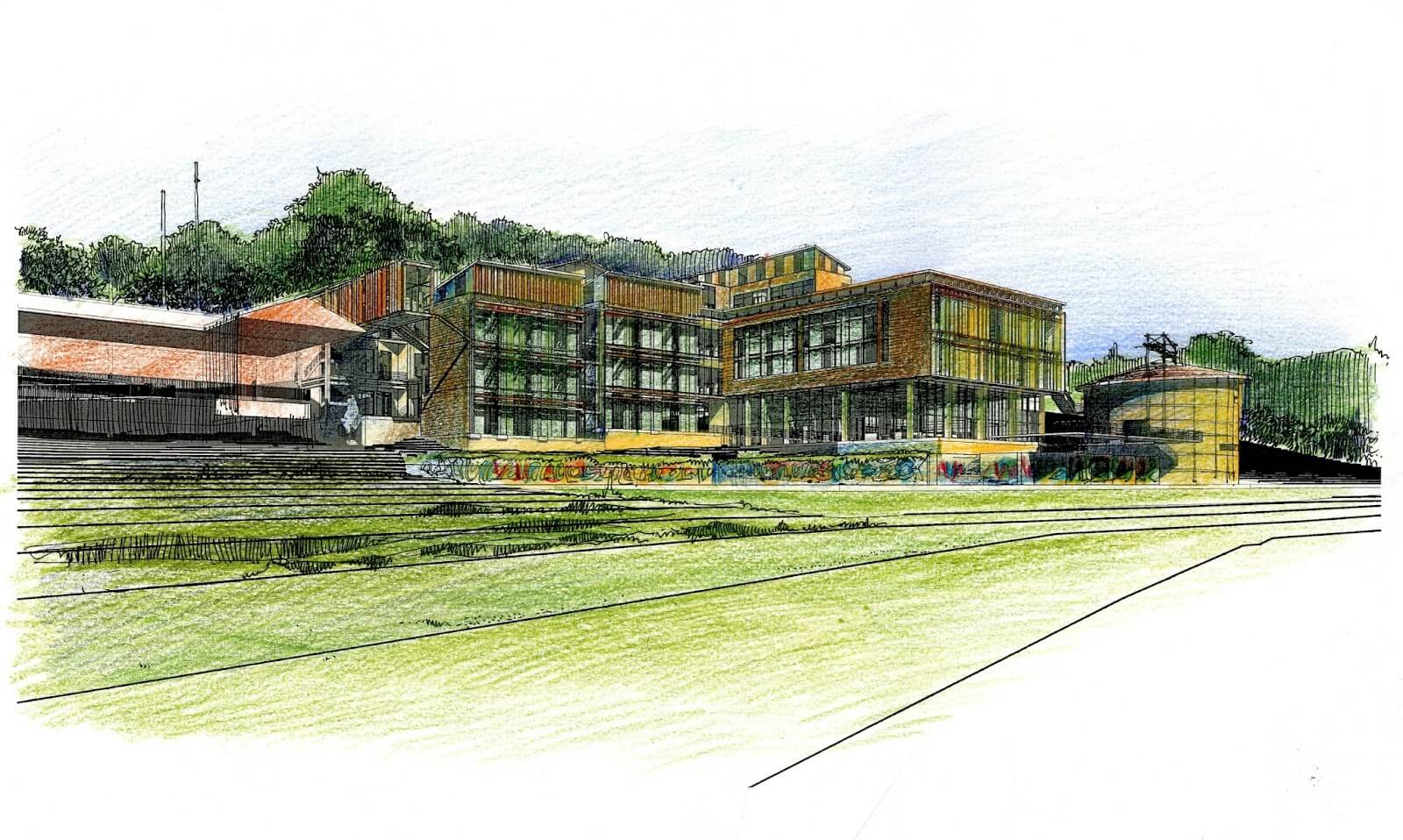
RAD modeling_money-shot


