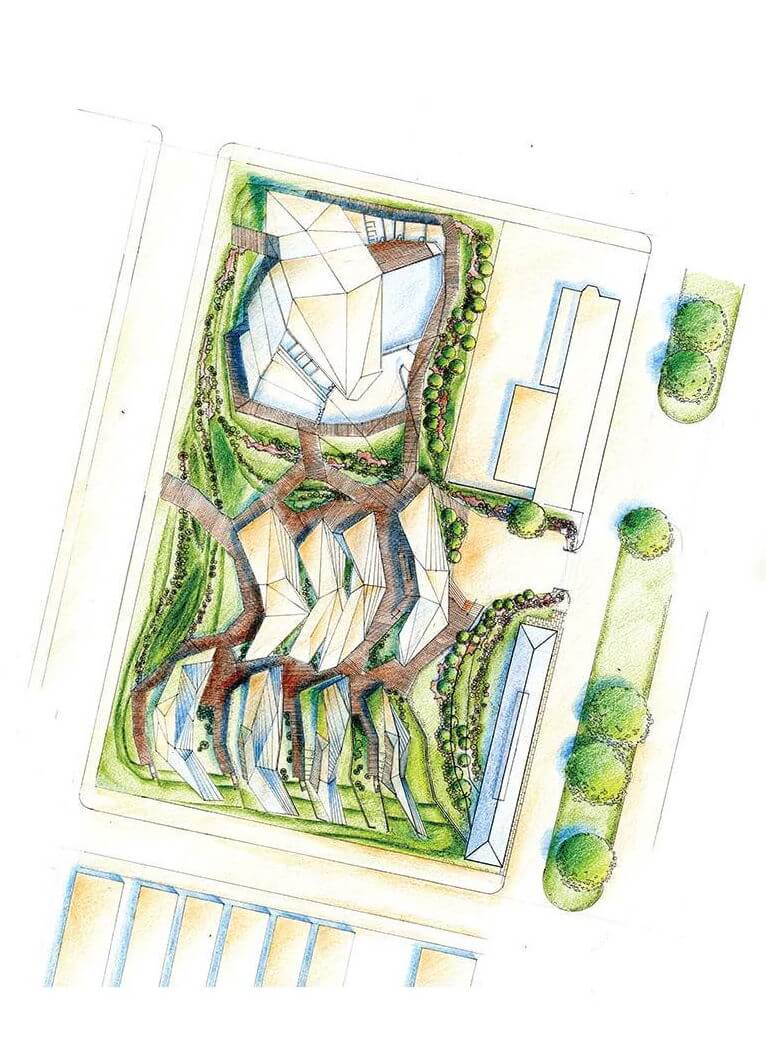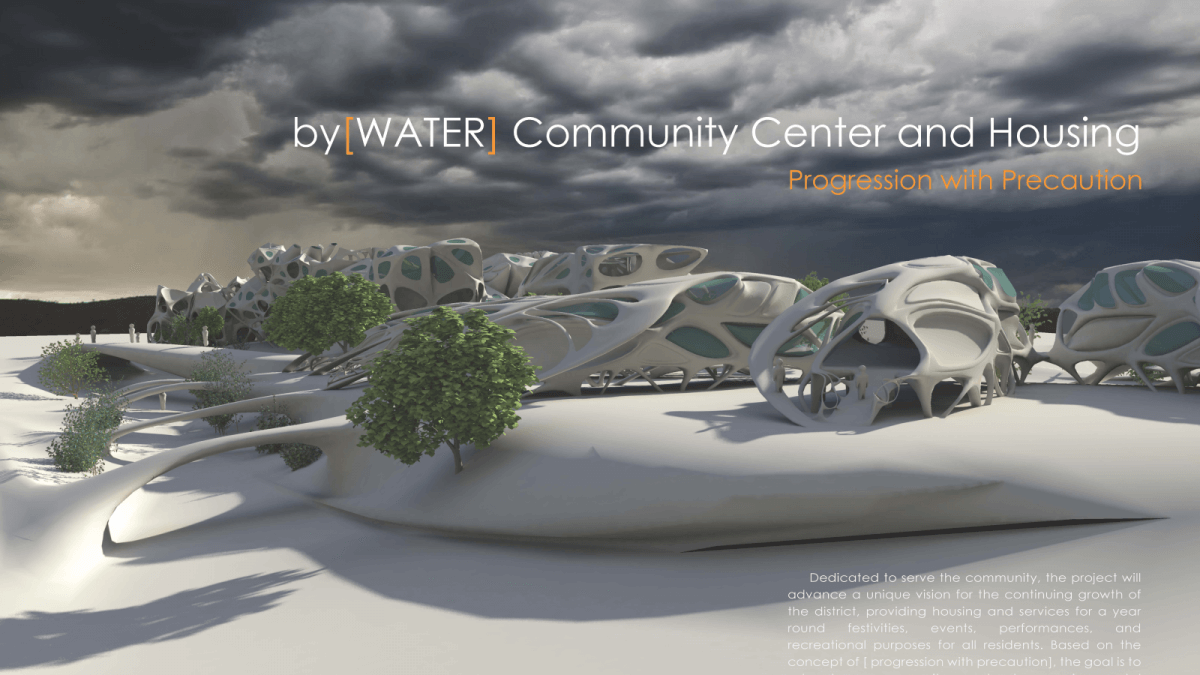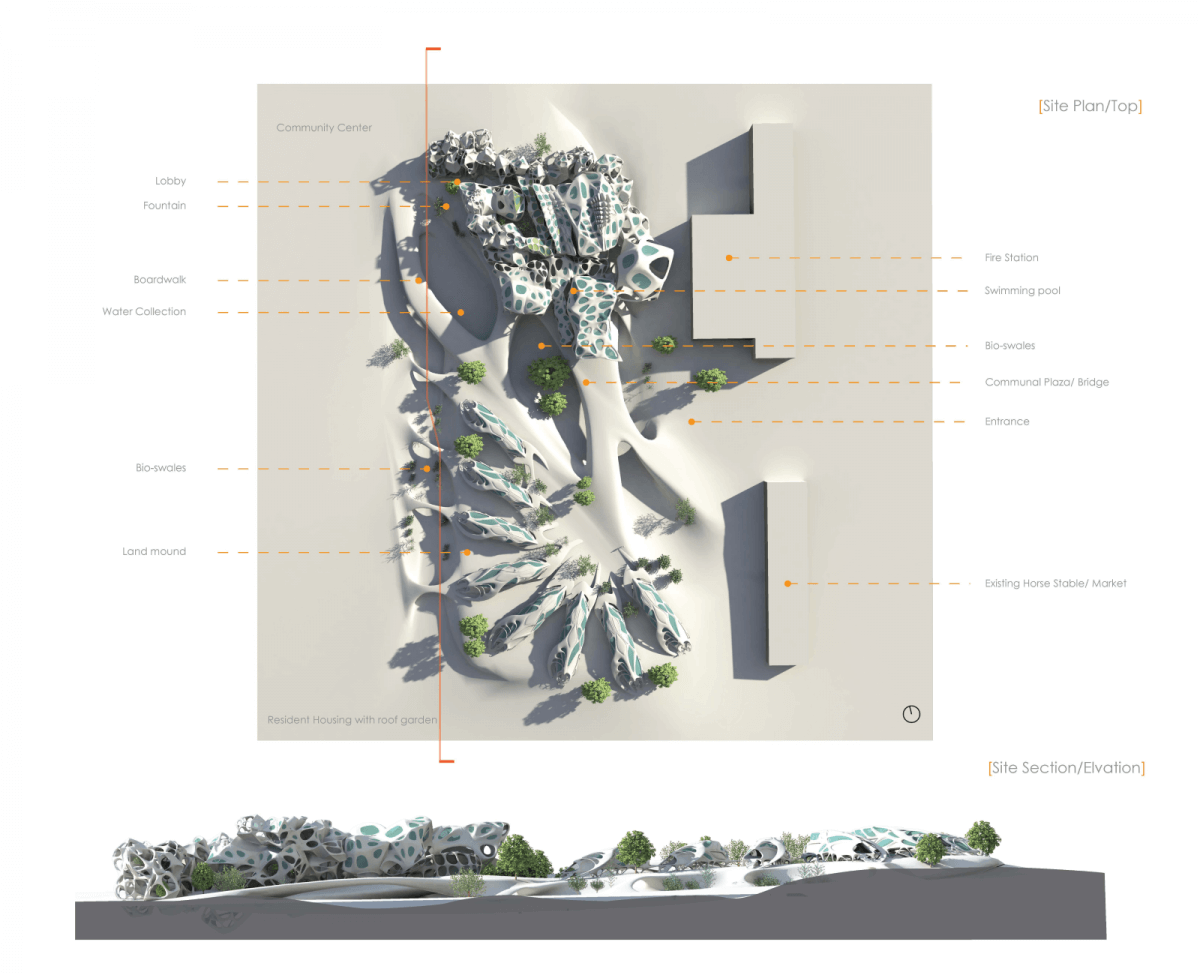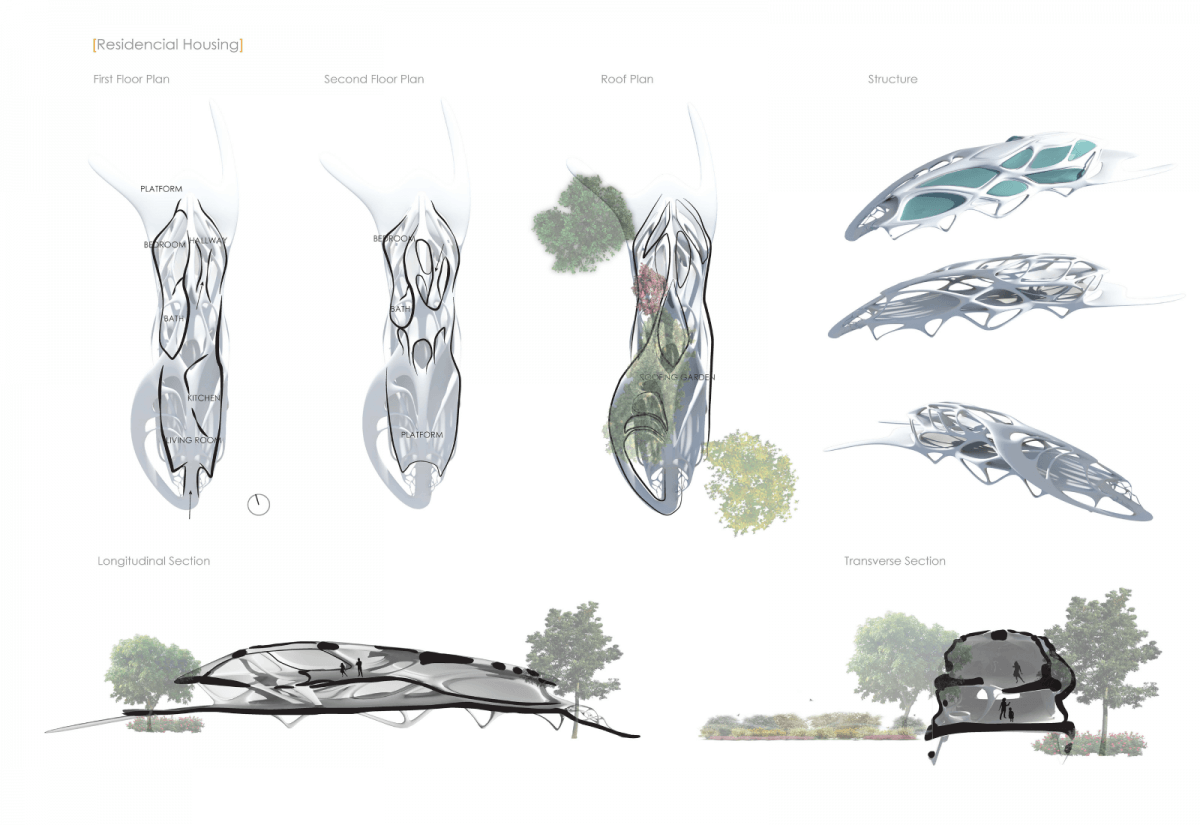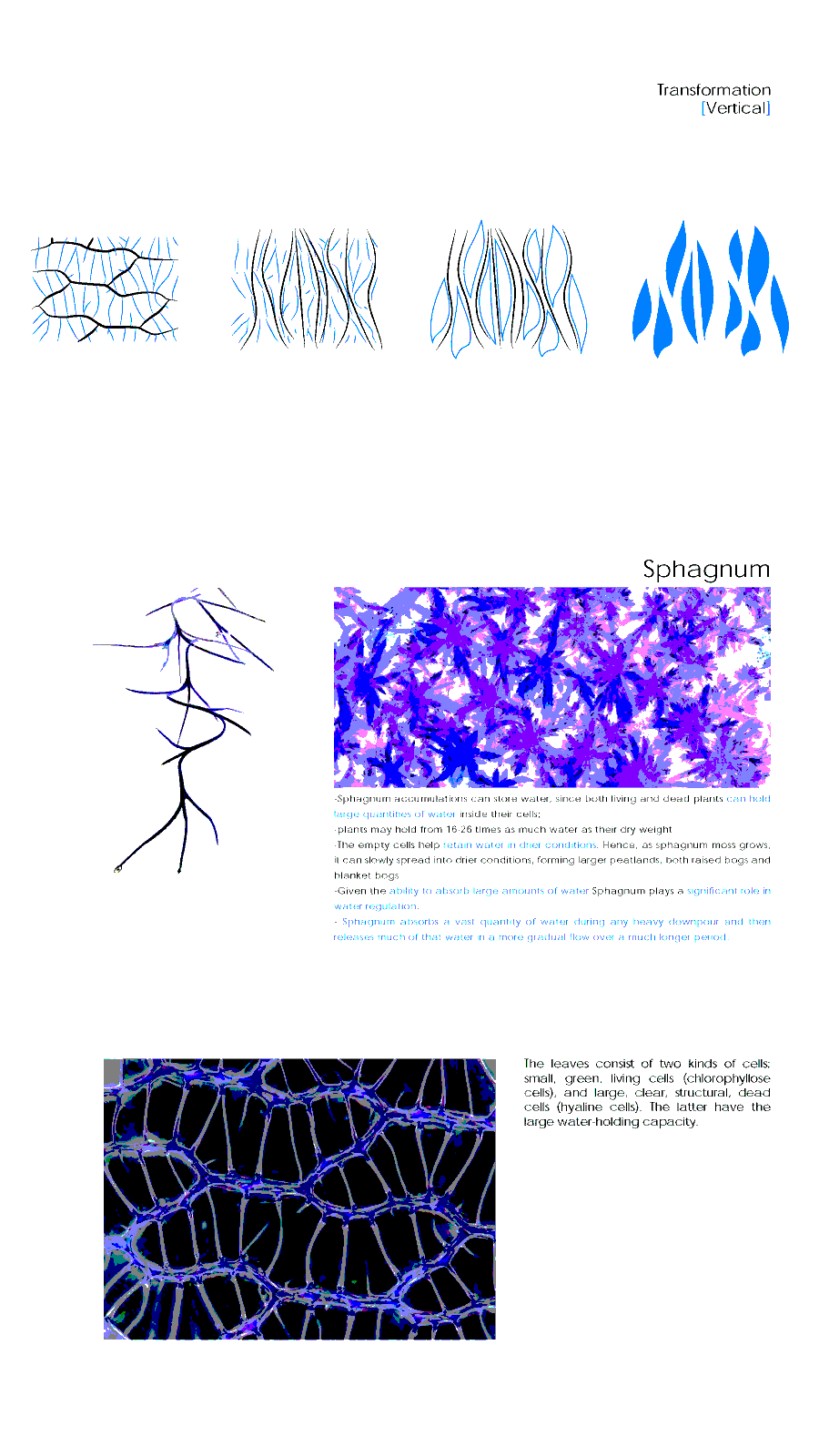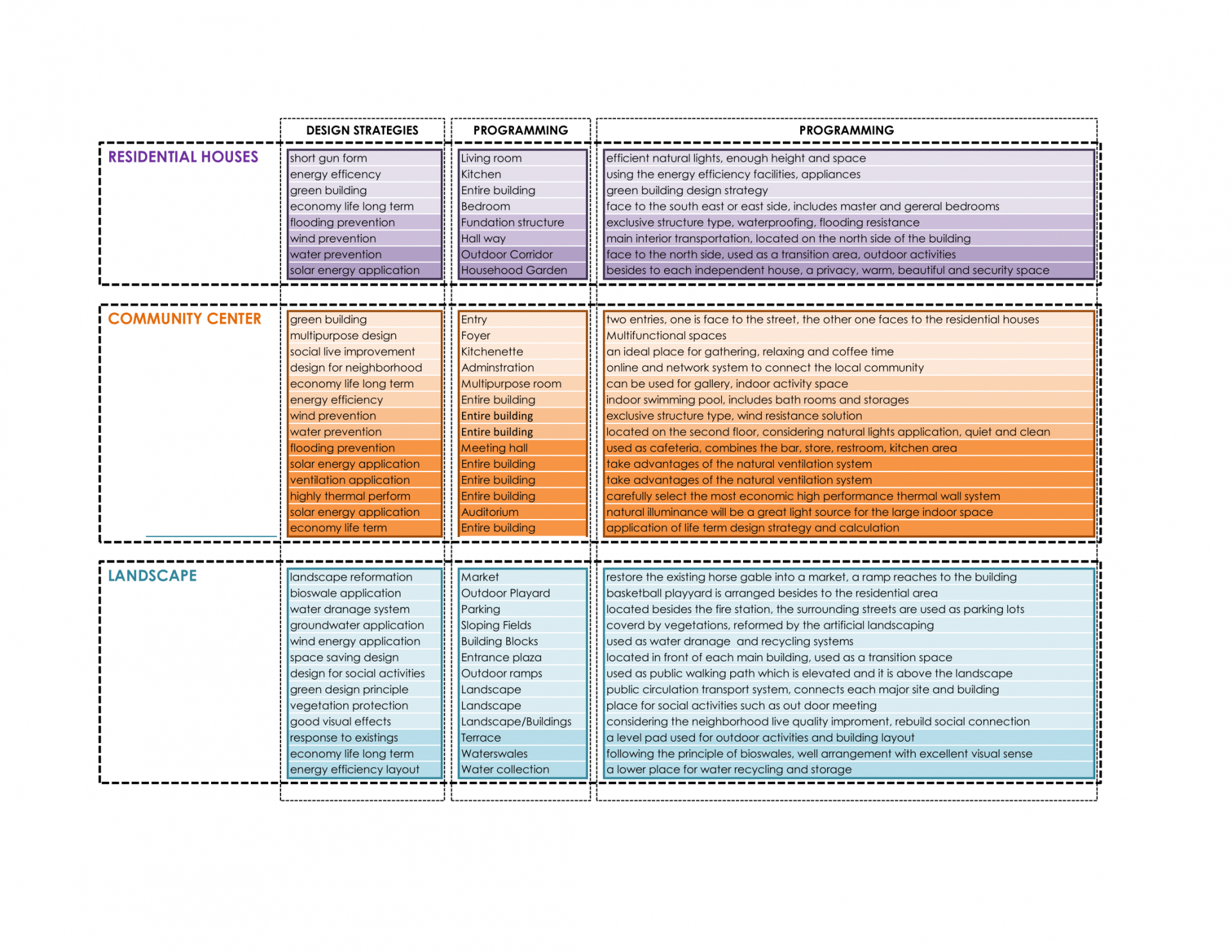Affordable Housing, New Orleans
Site landscape design
The entire wetland system is integrated with the comprehensive consideration of landscape design, and horizontal and sloped wooden walkways are set up to connect all indoor and outdoor spaces with surrounding chains, which increases the view of the landscape. An isolation belt was set on the side of the site close to the fire station, which was blocked by the uplifted slope protection plants, isolating the fire station and the site. There is a larger catchment area in the west, and the uplifted terrain enhances the landscape, the sense of space, and enriches the drainage area. Steps are set up along the street in the north to enhance guidance and provide a place for pedestrians to rest. The elevation of the site is all readjusted. The elevation of the site ranges from 3’1” to 3’10”, which is less than one foot. Taking into account that the drainage slope is not less than 2%, the following adjustments were made to form two large highlands, which are used as the foundation of the building, and the operation method of artificial soil filling.
The initial investigation of the project includes basic site investigation, LEED research, local disaster relief project code, planned investigation and code investigation. The design requirements of the project must meet the four main parts of functional perfection, cultural construction, green building and the application of bionic principles, with the focus on the application of bionic principles. The problems include how to apply bionics, and how to combine bionics design with sustainable design and green design. Initially, our group was asked to explore destructive natural forces and human forces that require human intervention. Imagine how natural forces, that is, natural behavior and natural victory, will shape the region many years later.
Through a phased investigation, our team summarized the following possible bionic objects, especially 1. Mangroves, anti-storm and flood, wetland species, developed root systems, using basic overall structure; 2. Spider webs, high wind resistance , Structural skeleton application; 3. Sphagnum moss, cell shape has good water storage performance, comprehensive utilization of the site; 4. Honeycomb structure, strong and light, reasonable structure, can be used for roofs, building enclosures and other parts. In short, more reference targets can be used. The above are the main reference objects. Next, detailed research and abstraction are required.
Overall design of drainage facilities
The overall layout of the site design and the layout of the building foundation can refer to the deformation of the sphagnum moss cell structure. Building foundation can effectively store domestic water, at the same time, the foundation is surrounded by drainage channels. The foundation of each unit is also the same, forming an orderly system of drainage network. The integrity of the building and the site is high, and they are integrated to form an integrated drainage system. There are three main channels for the entire website. The two passages from south to north merge into the central catchment tank of the site, and then flow along the western boundary of the site. Another canal surrounding the eastern boundary of the site flows into the main catchment tank in the northwest corner at the same time, leading directly to the municipal drainage system. All side pit drainage nets of the site are connected to these main drainage channels, and rainwater will be discharged to the municipal drainage system along the perimeter of the site at the same time. Moss cells can store water. The unit is surrounded by “channels” and water flows in the “channels”. Therefore, the units and channels form a rich water system with good water storage and circulation characteristics. This water storage and drainage system is an excellent reference. In the field, the form of these units is applied to the foundation of the building, the “channel” is the drainage side pit, and the wetland system around the building also applies to the principle of this form. The construction site has a water accumulation function, and there is a water storage space under the foundation, which can store a large amount of rainwater and drain the excess rainwater to the side pit. All drainage and storage spaces form a compact wetland system. Bioswale is used in these drainage canals, which greatly improves the characteristics of soil consolidation, drainage and water storage.
External sources
New Orleans Property View https
