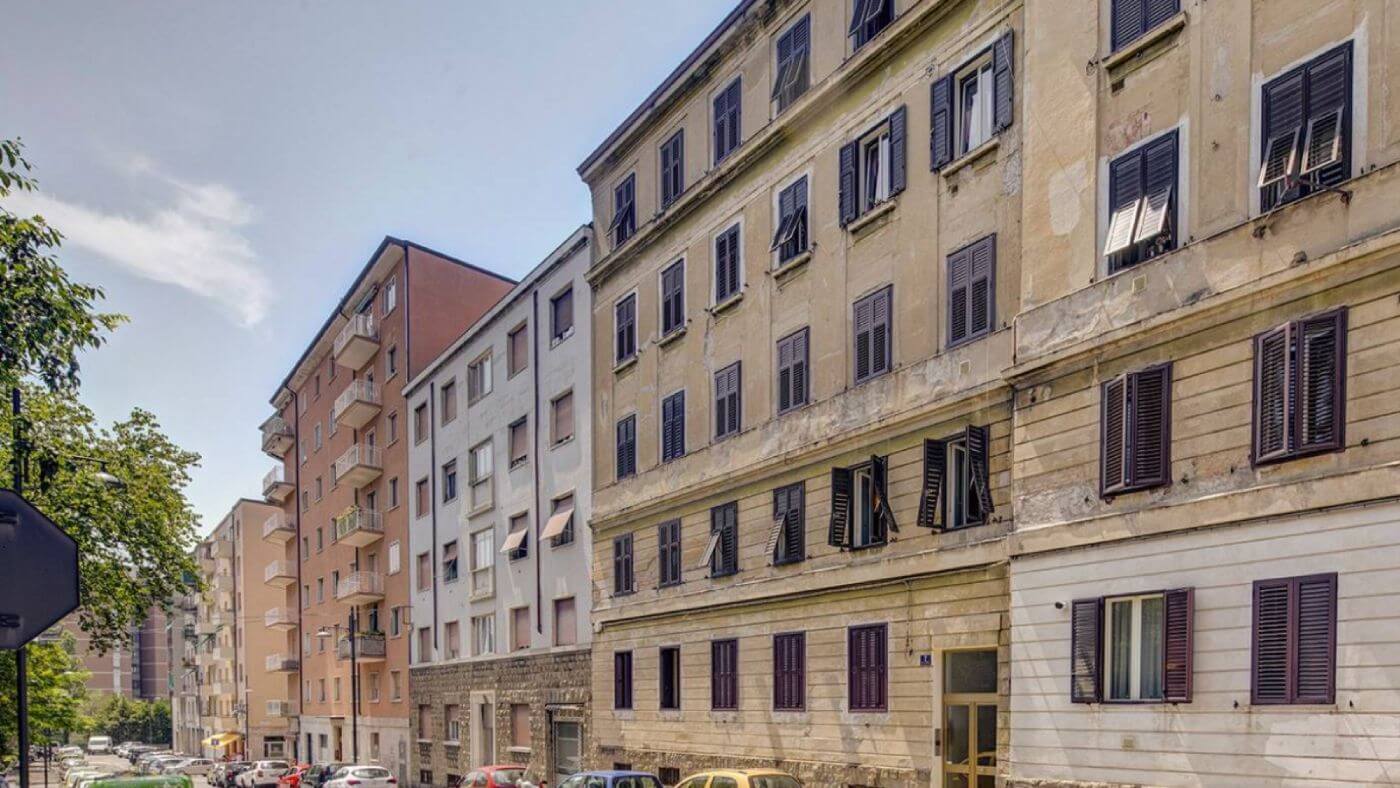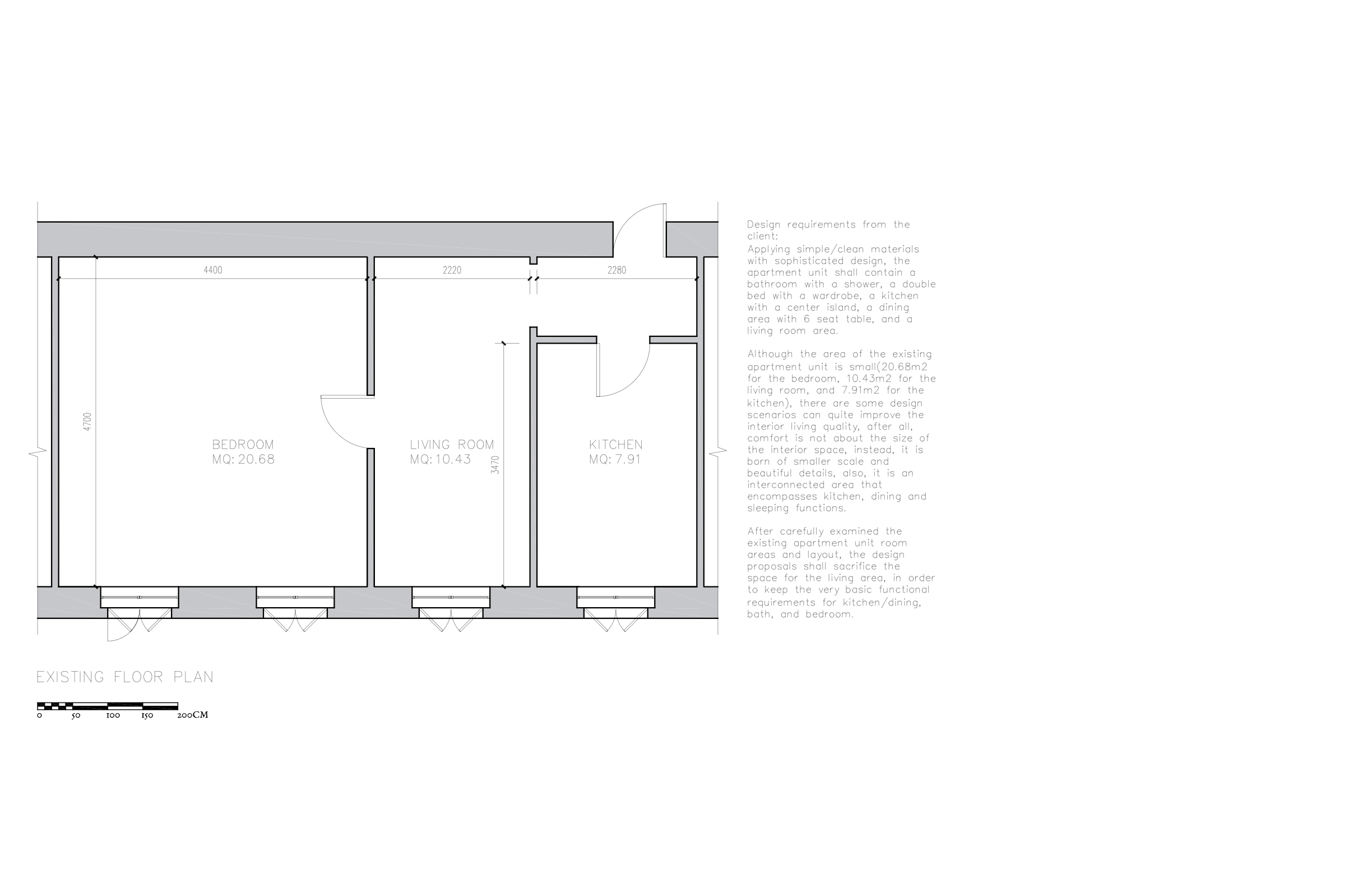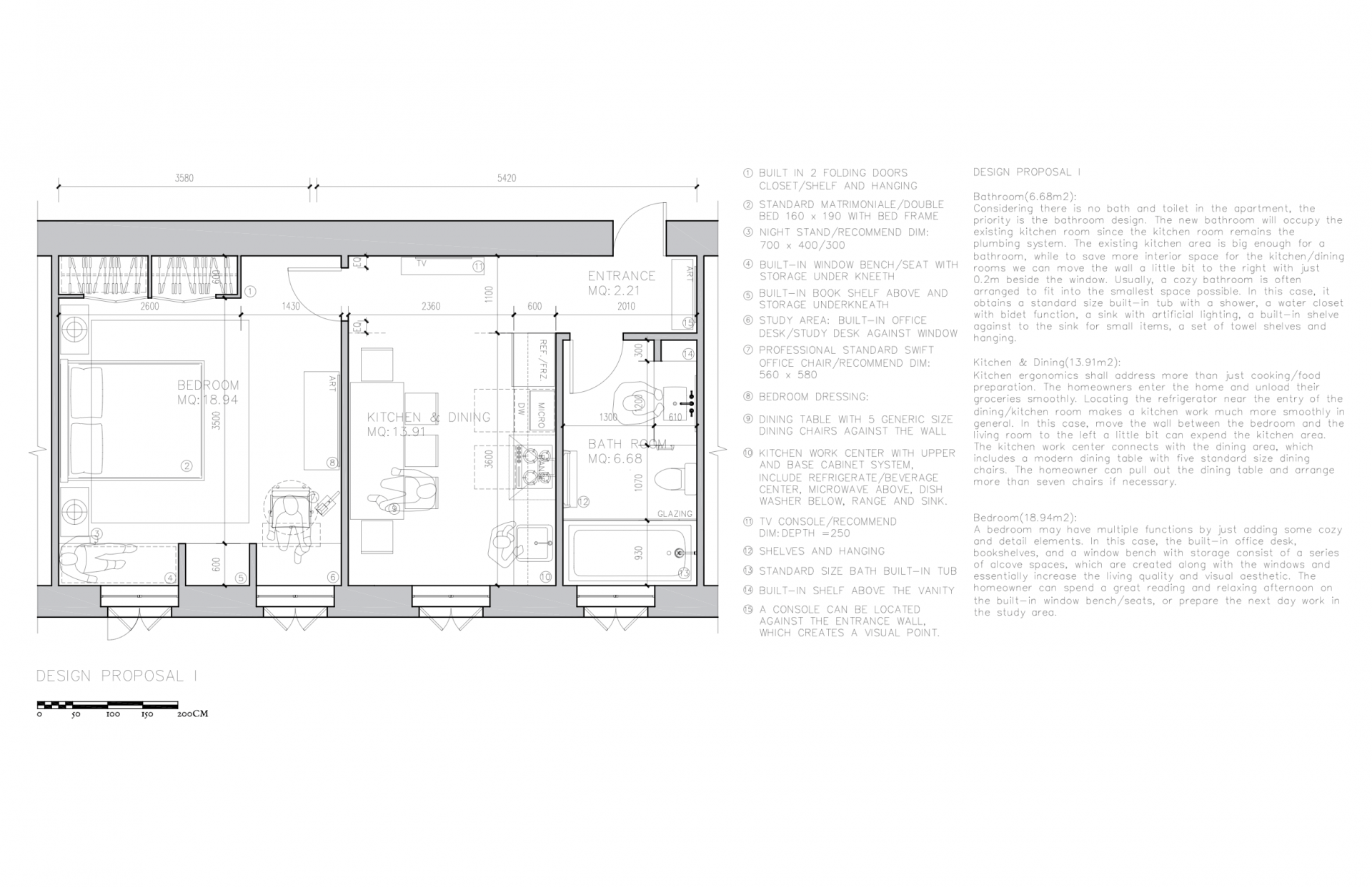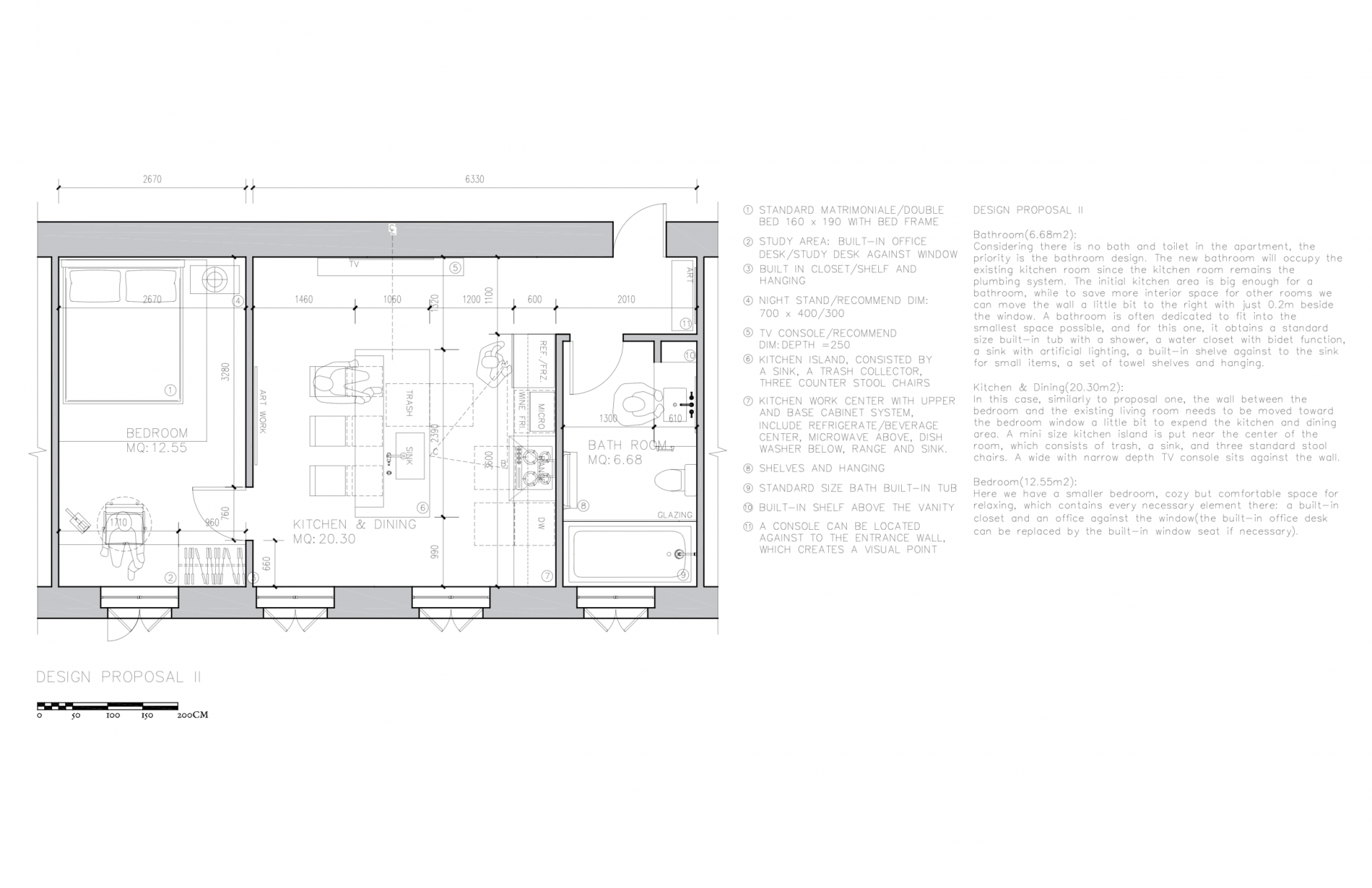Edmondo Apartment
Design requirements from the client: the apartment unit shall be remodeled by applying simple and clean materials with sophisticated design elements, as well as adding/re-construction some new spaces like a bathroom with a shower, a double bed with a wardrobe, a kitchen with a center island, a dining area with 6 seat table, and a living area if possible.
As shows in the drawing, the existing apartment unit is divided into three small rooms with a entrance areas, the living room and kitchen area is quite tiny(20.68m2 for the bedroom, 10.43m2 for the living room, and 7.91m2 for the kitchen). Still, there are some design scenarios can quite improve the interior living quality and spatial performance efficiency. After all, comfort is not about the size of the interior space, instead, it is born of smaller scale and beautiful details, also, it is an interconnected area that encompasses kitchen, dining and sleeping functions. After carefully examined the existing apartment unit room layout, the design proposals shall sacrifice the space for the living area, in order to keep the very basic functional requirements for kitchen/dining, bath and bedroom.
Task
Preparing the design proposal for the existing apartment room remodeling



