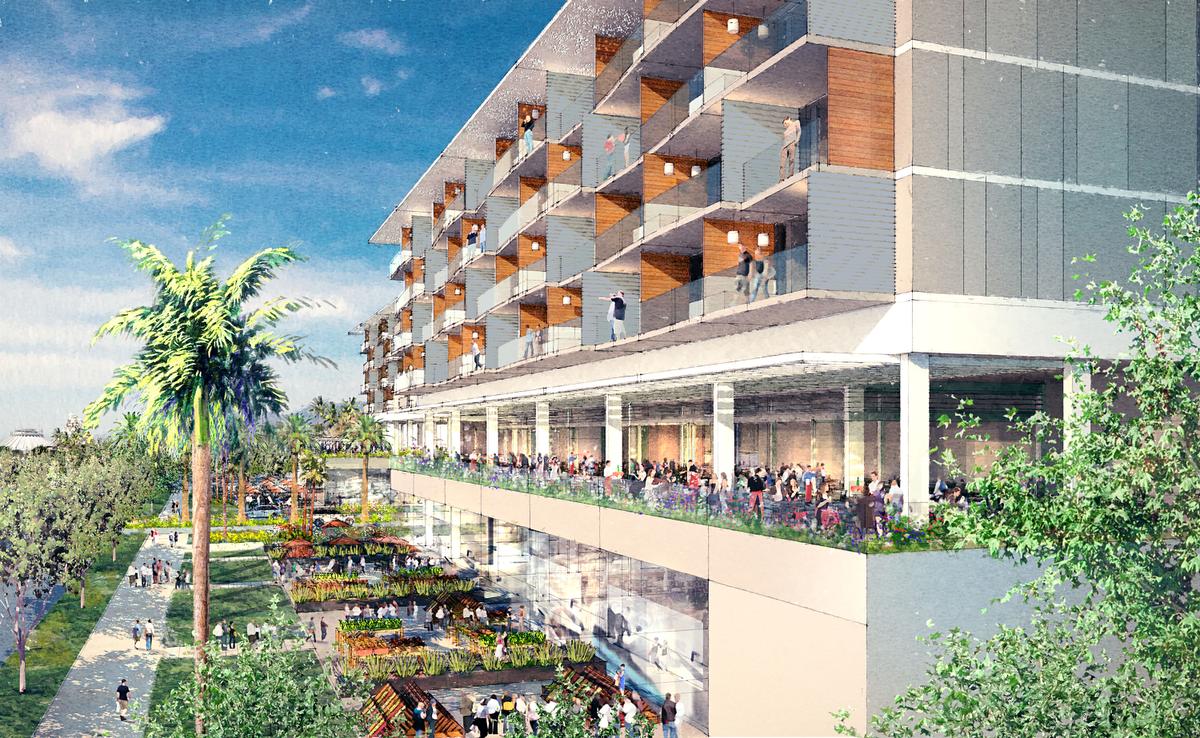H4 Hotel, Walt Disney LA

H4 hotel, or called AAA ‘Four-Diamond’ hotel, will be a new landmark in Disneyland and the room standards of the guestroom are referenced from the Grand California Resort and Spa. The new proposed ‘Four-Diamond’ hotel would take up 10 acres in what is currently the main Downtown Disney parking lot. The approximately 700 room hotel will be located on 10 acres on what is currently the Downtown Disney parking lot. The hotel ground level contains shops and restaurants, which is used as a gathering space for guests and visitors, and opens onto a plaza with playful water features. Surrounded by a large area of lush gardens and exclusive landscape walk paths, the hotel itself composes a welcoming entry on the west side of Disneyland Resort. With great views from the hotel, guests will enjoy a whole landscape of the park and gardens of the Downtown Disney District.
The role on this project includes: guest room design researching, WDI database for resort source collection and research, daily field trip and site meeting, design study and analysis, and professional design meeting, field trips researches and board meeting (resort leaders) , conceptual and program design process, form generation and day lighting analysis, coordinate with the resort development team and resort administration departments, design board meeting, give commends. The resort project will be a new home for the guests and visitors to Disneyland, California, which integrates normal guestrooms and extended stay rooms. The project is in charged by WDI HQ office, project is located in Walt Disney LA.
Task
Preparing the new hotel master plan for Walt Disney Land LA