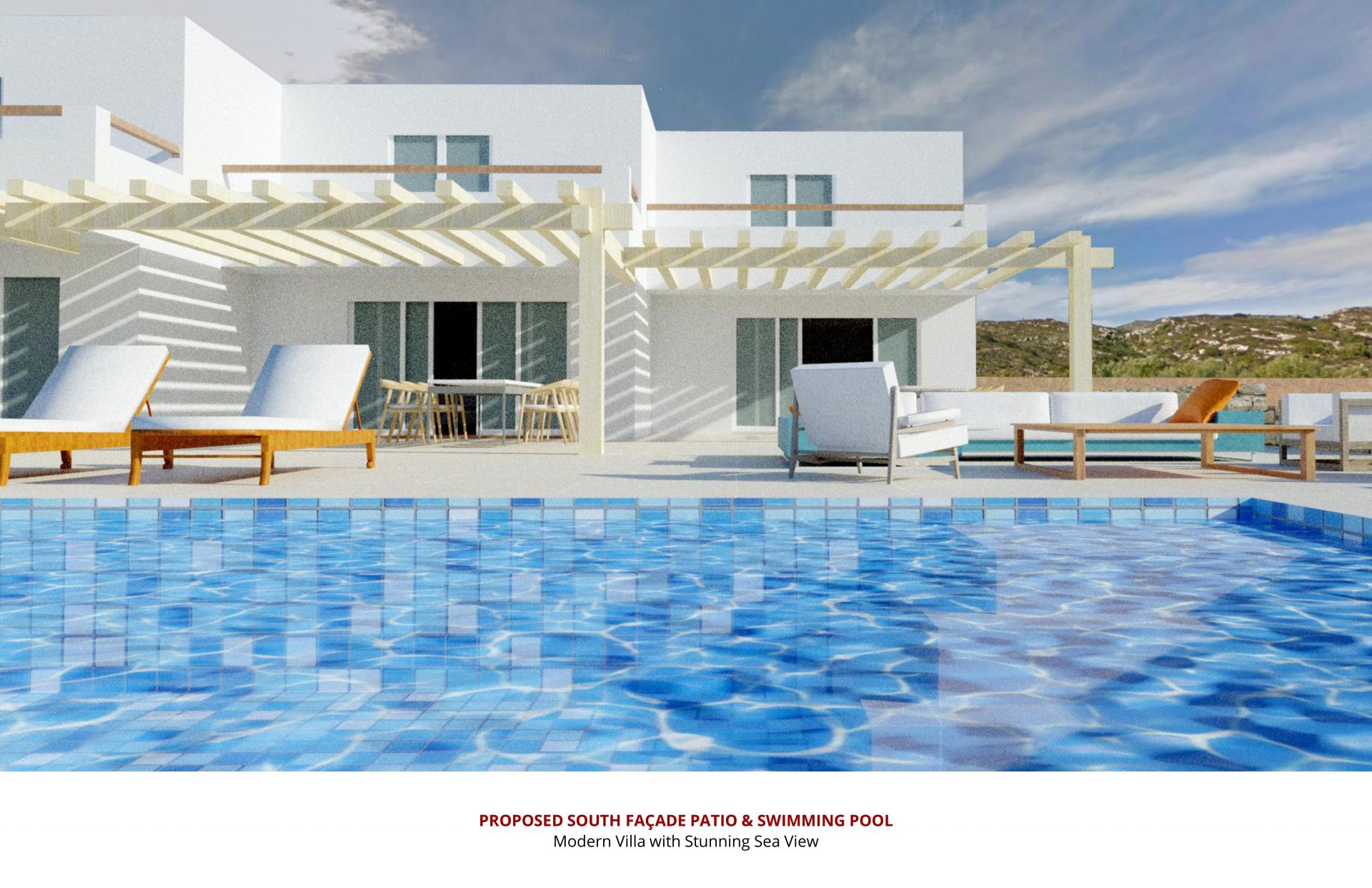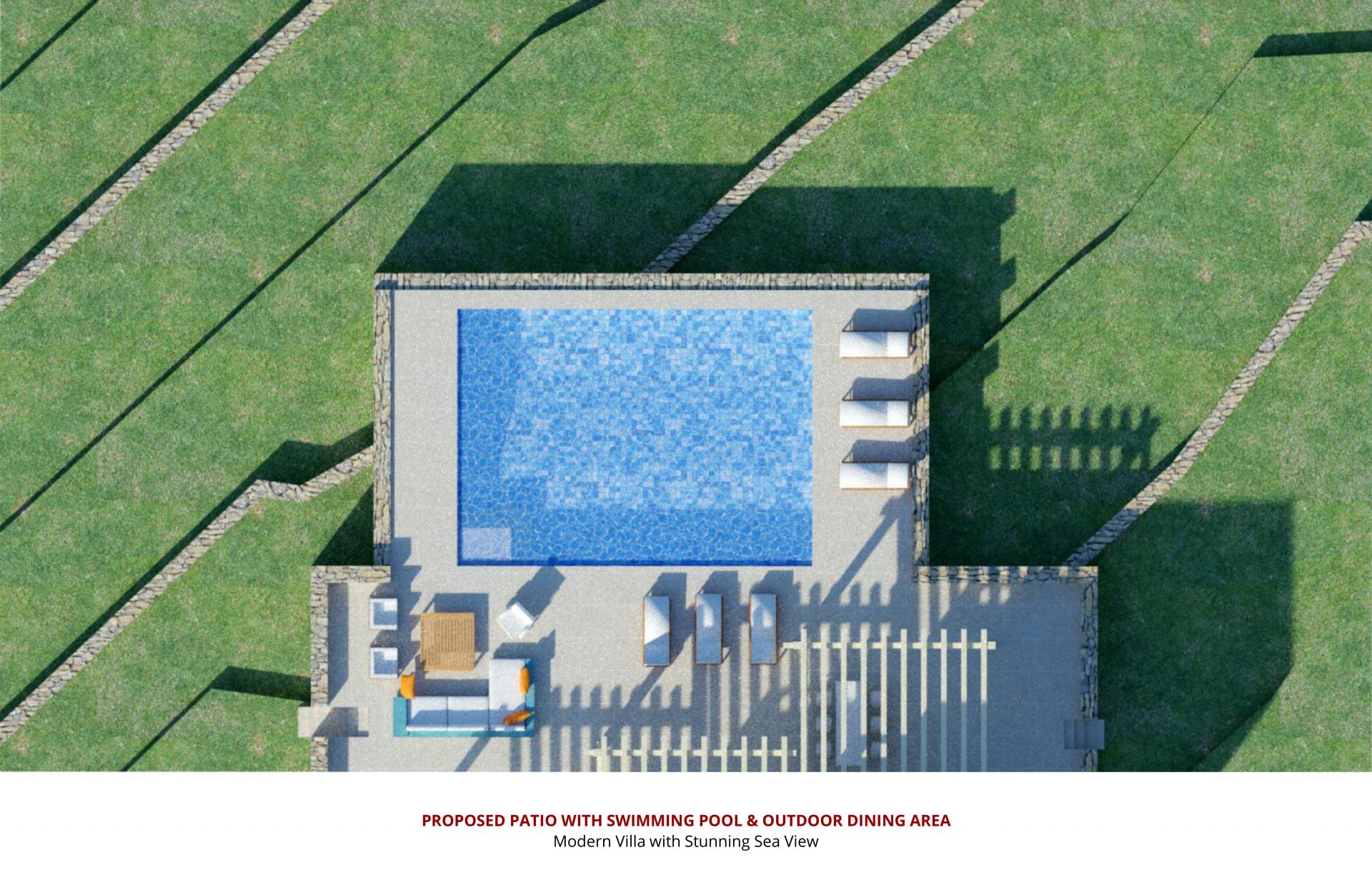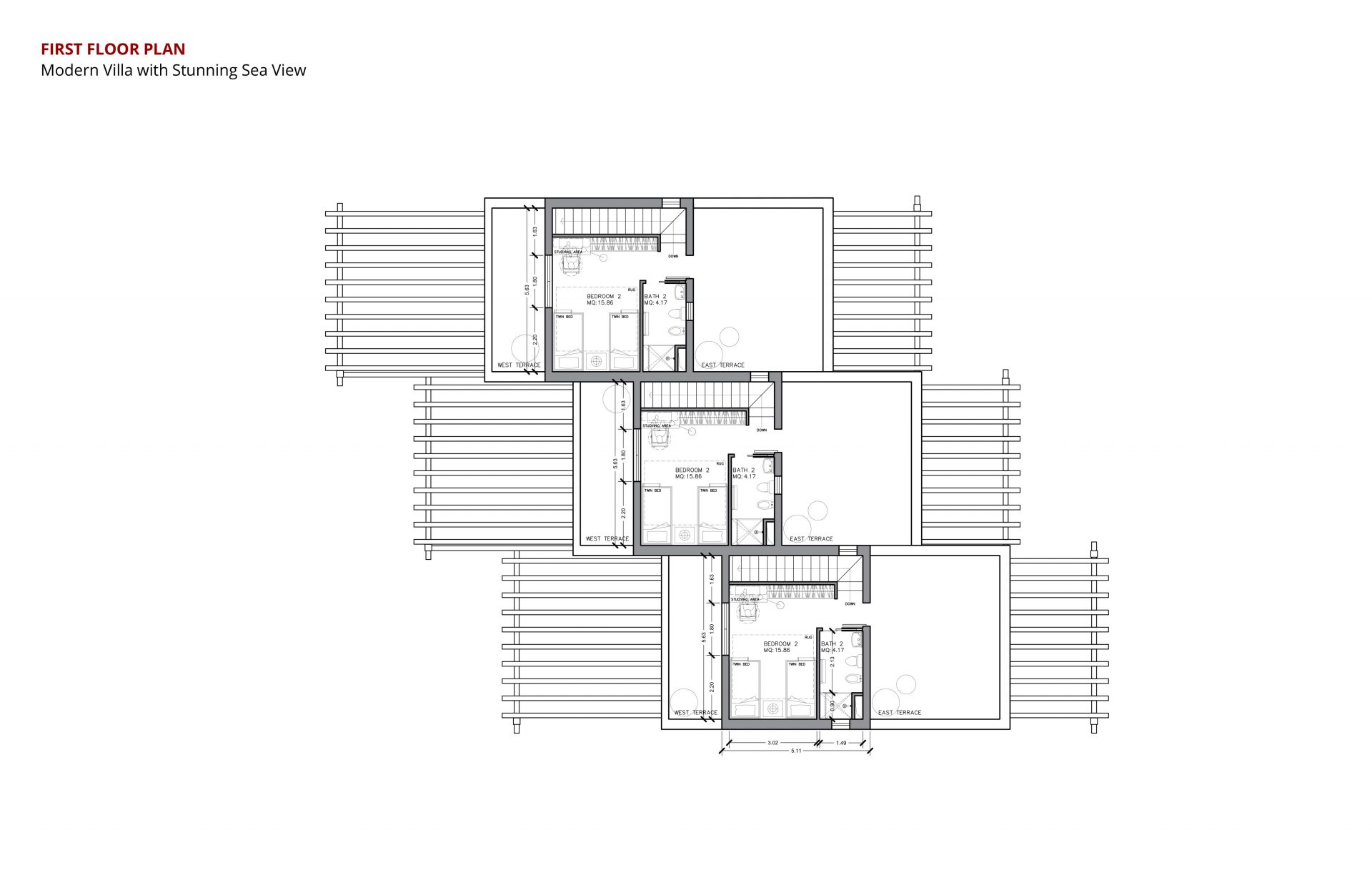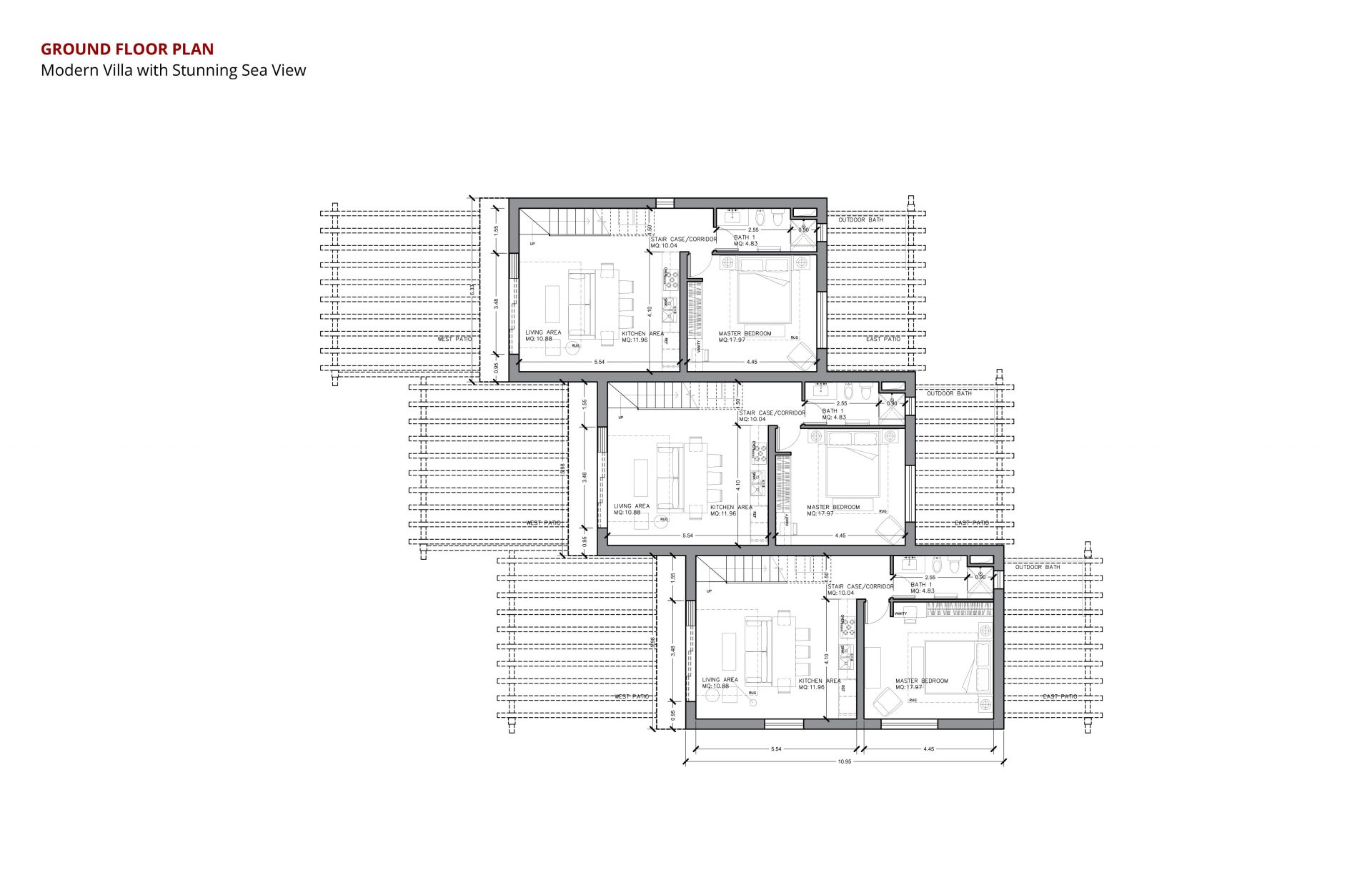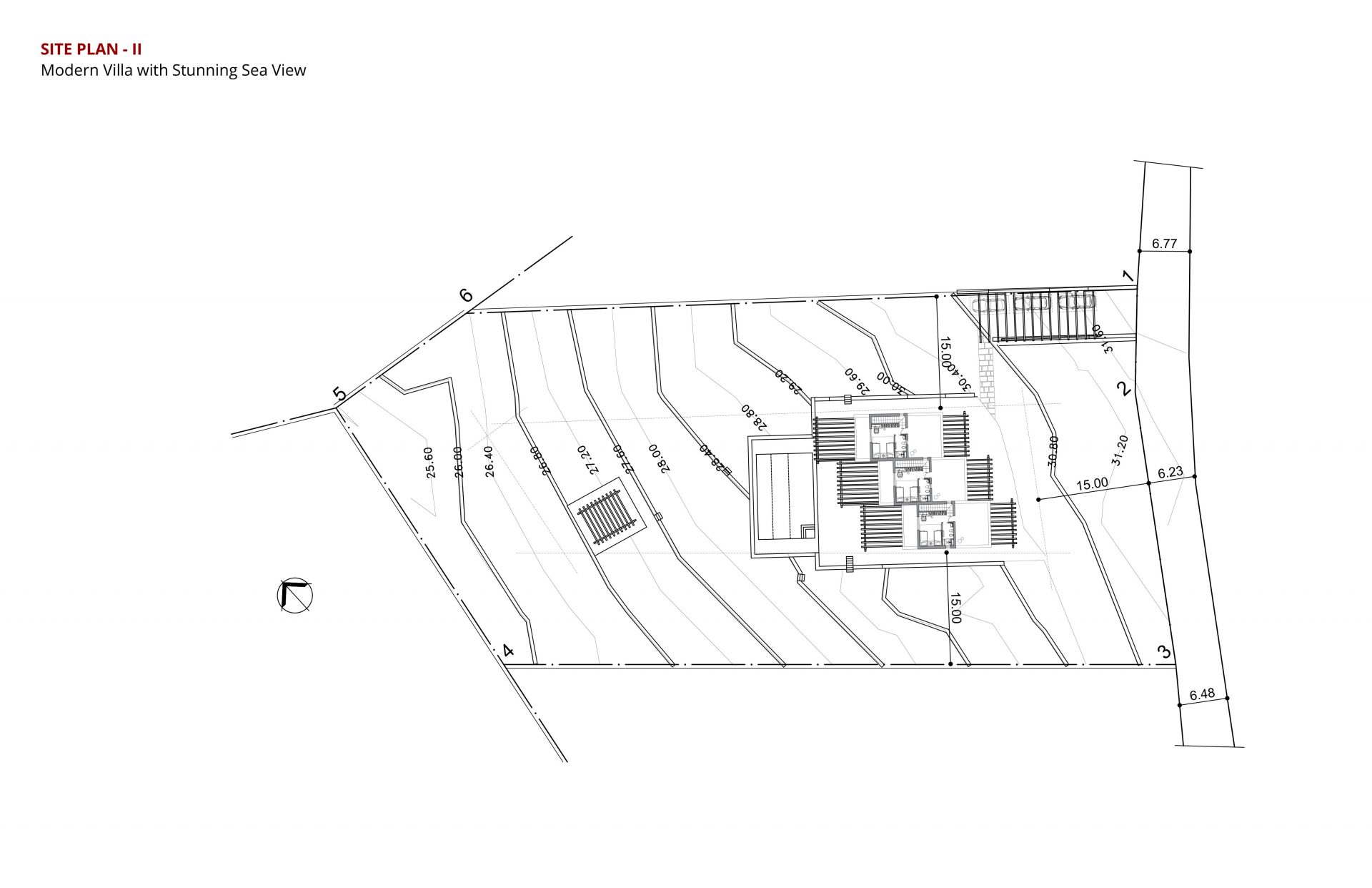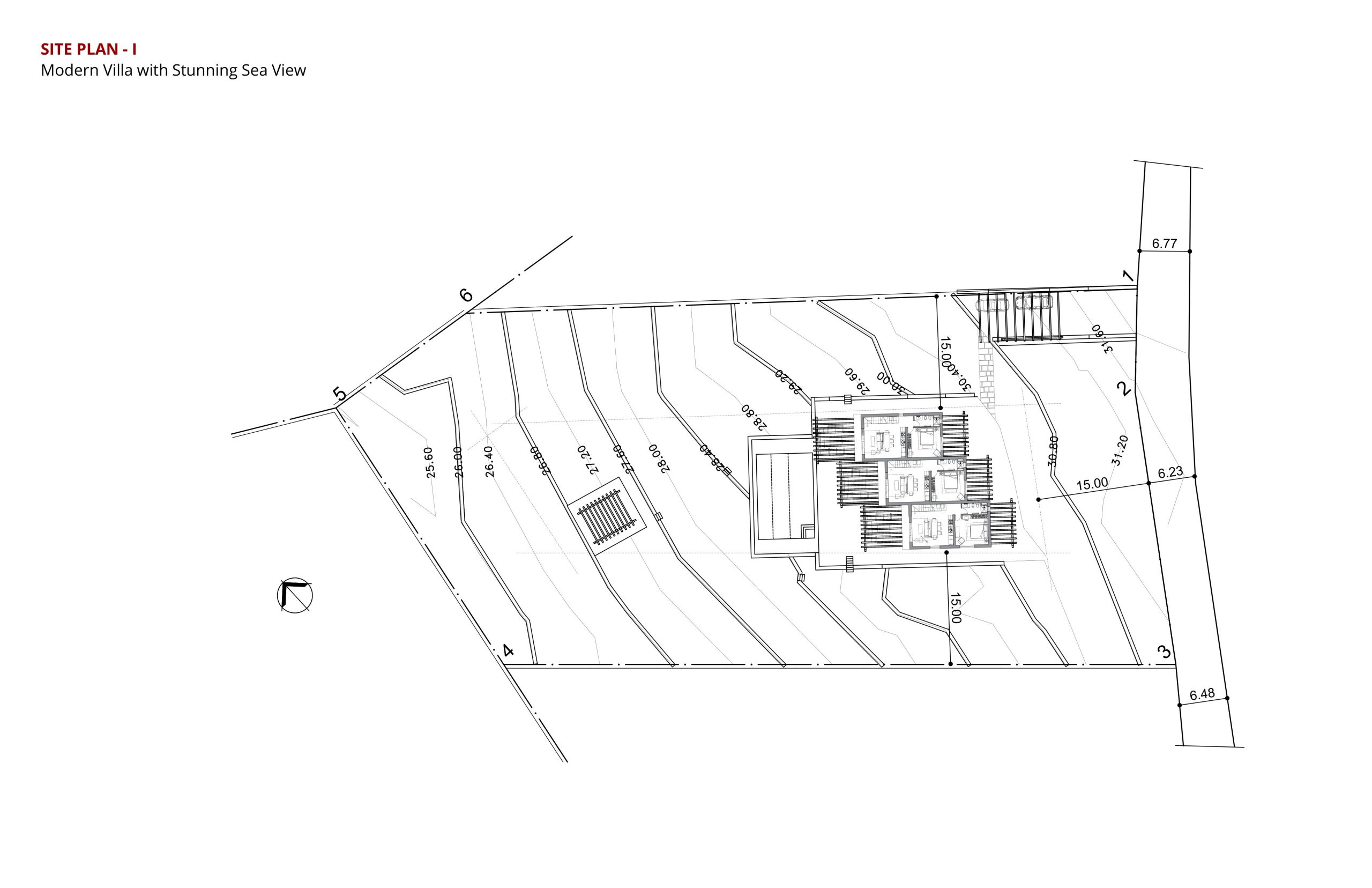Modern Villa with Stunning Sea View
This lovely 3 units villa project is well laid out on two floors, having the main living area on the ground floor to profit from the stunning sea and mountain views. Tiled steps lead to the main entrance of the property on the ground floor. This floor consists of a spacious and airy living/dining area, superb modern materials fully equipped kitchen with a dining area, two bathrooms, and a separate study area on the first floor. Each unit also has two terraces on the first floor, ideal for outdoor activities and relaxing. On the ground floor, there is one master bedroom and a separate shower room plus under stairs storage area. On the first floor, there is a second bedroom with two standard twin-size beds with a built-in studying area and a wardrobe. The outdoor kitchen and shower could be easily set up in the backyard of each unit. Spacious external terraces flow from the internal area, ideal for dining while enjoying the views and the peaceful environment. Tiled stairs lead from the ground floor to the large outdoor landscaped terraces, as well as the barbecue place, which makes the most of the amazing panoramic views. The large plot has both natural and landscaped areas and offers maximum privacy and open spaces. The land is flat making gardening and maintenance easy. The car parking lots are totally separated from the properties. This outstanding villa has a unique finish with clean, modern lines throughout. The layout works well for owners, family, and friends to relax and enjoy the tranquility. The property is ideal for permanent living or as a holiday home.
Task
Create smart efficient spaces, connect with the outdoors, simple and minimalistic, consistent design aesthetic application
