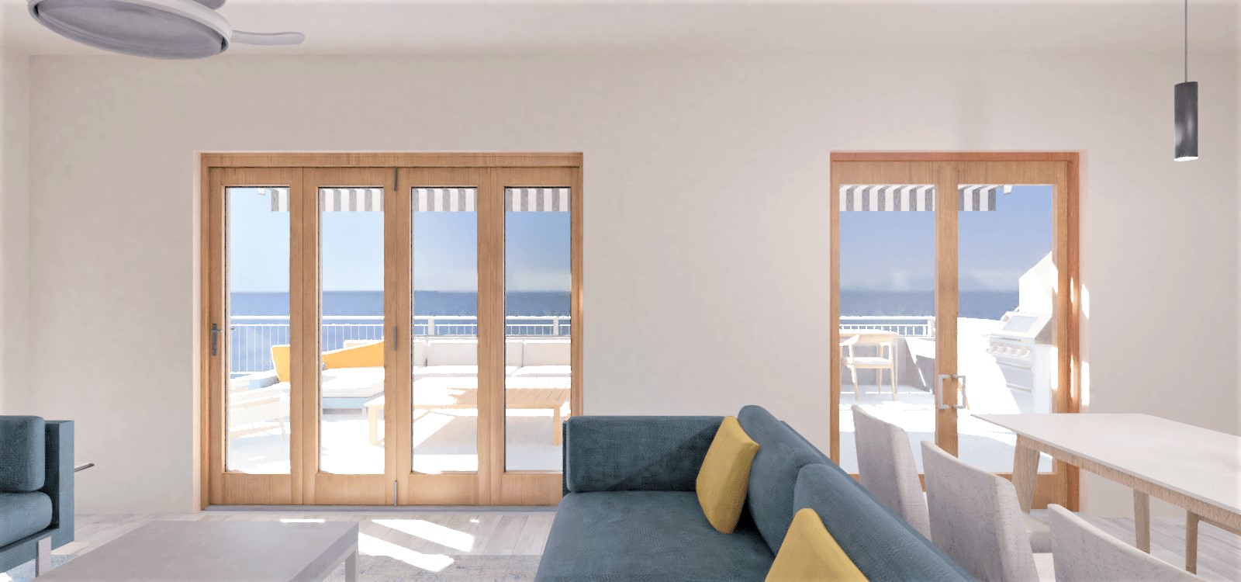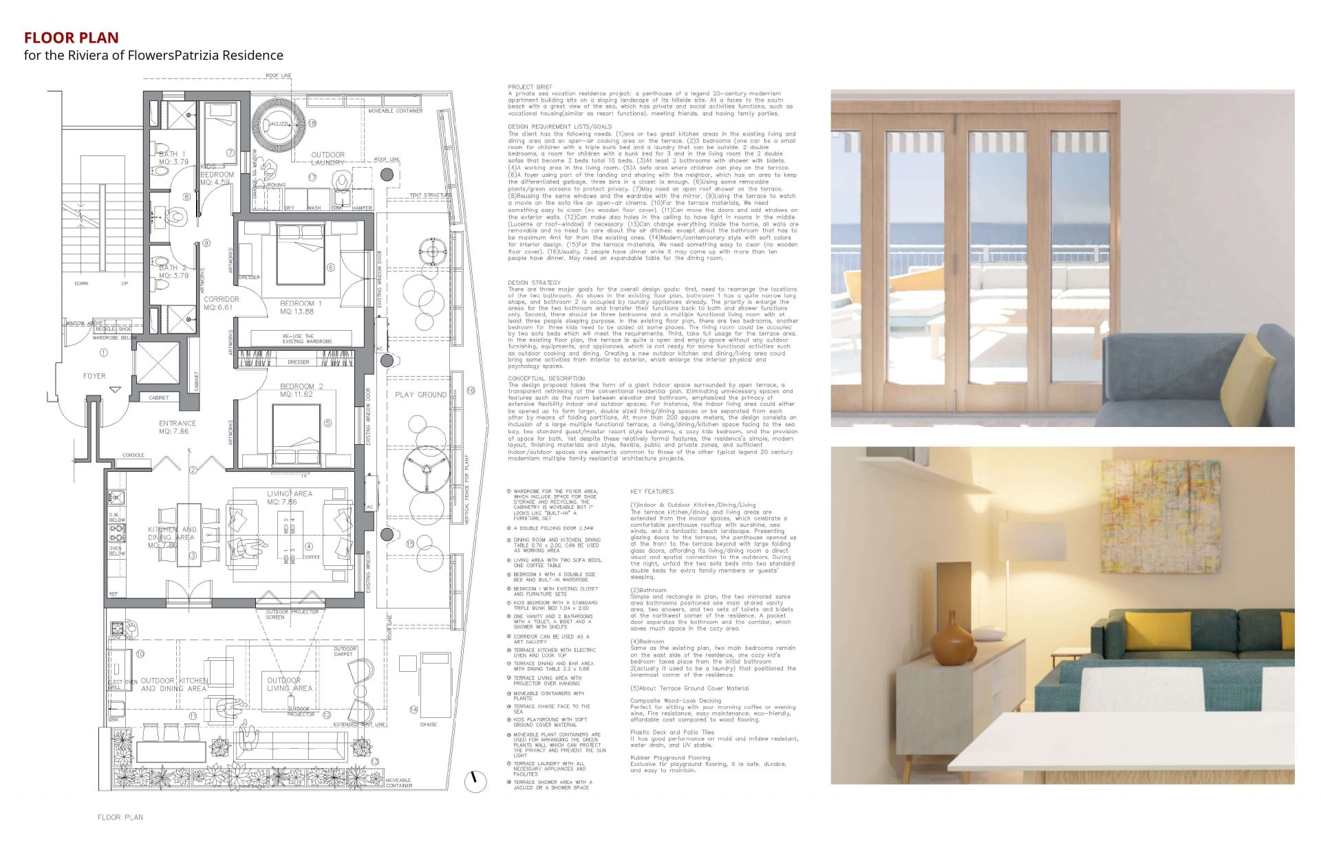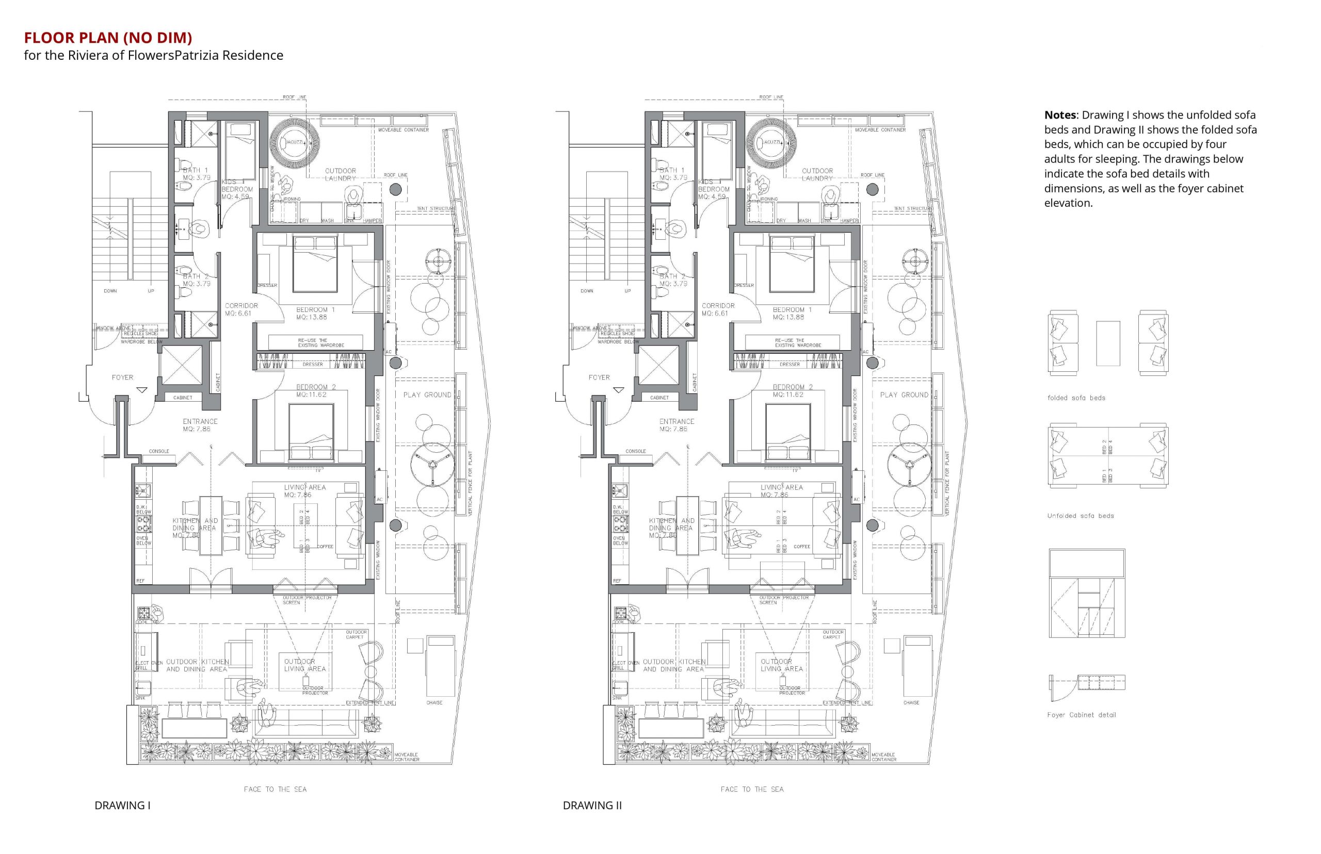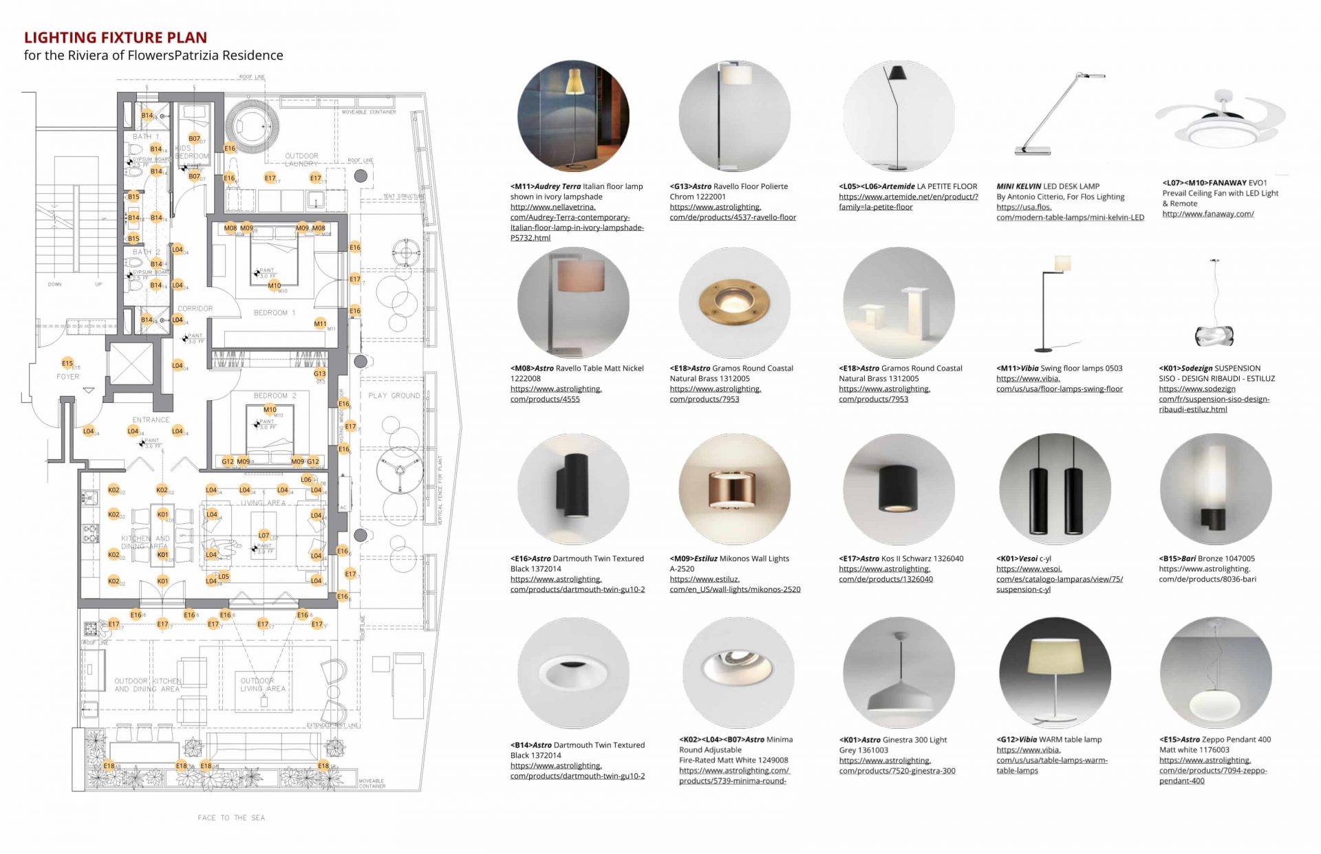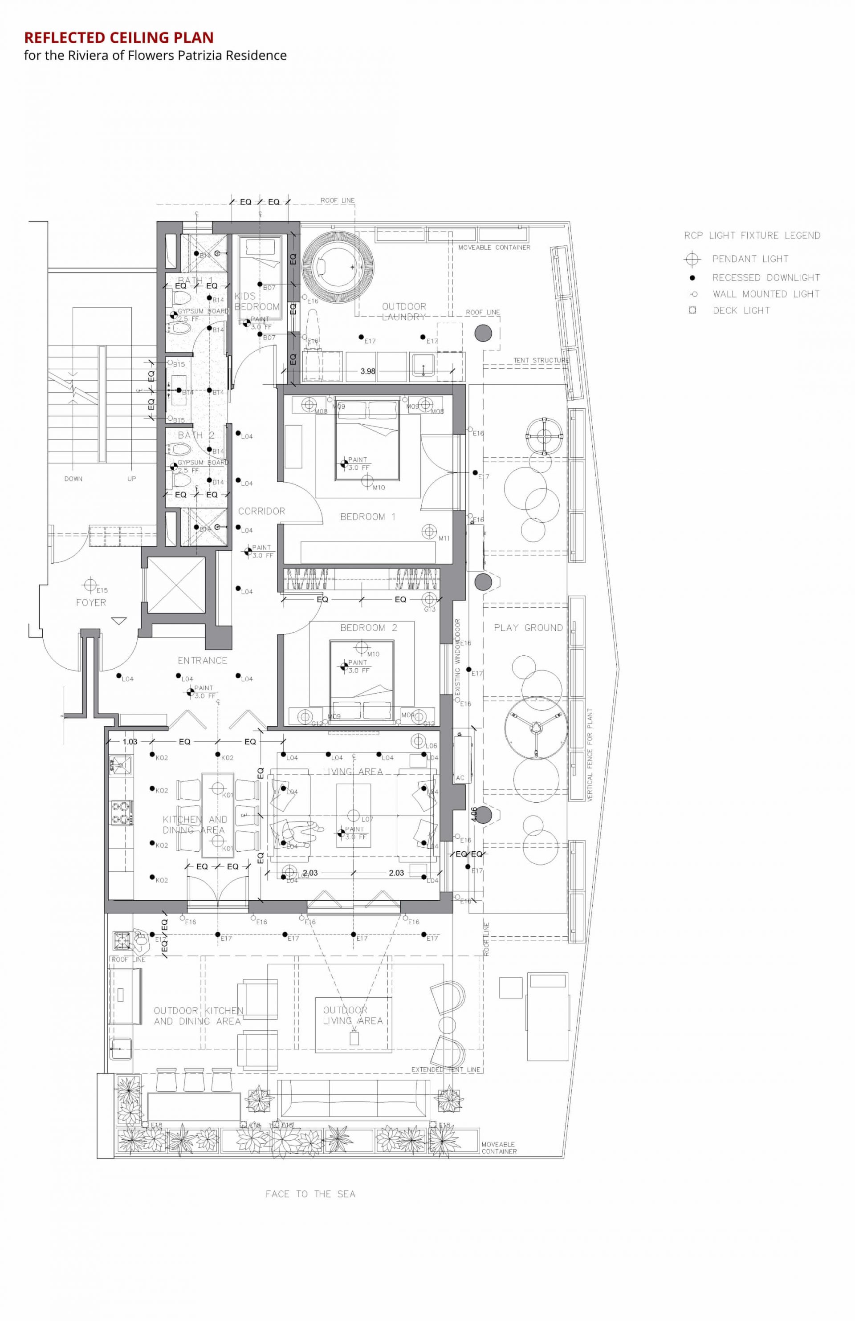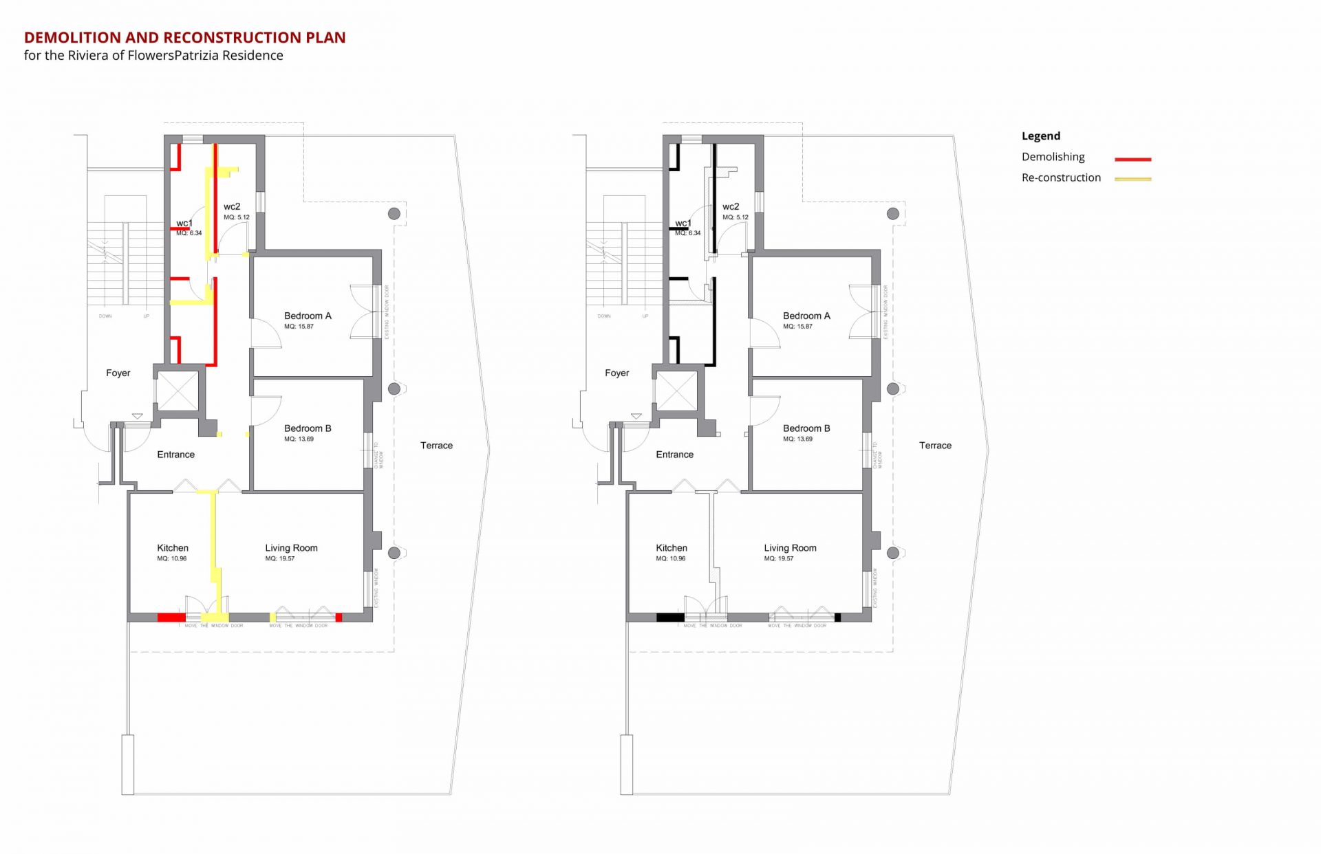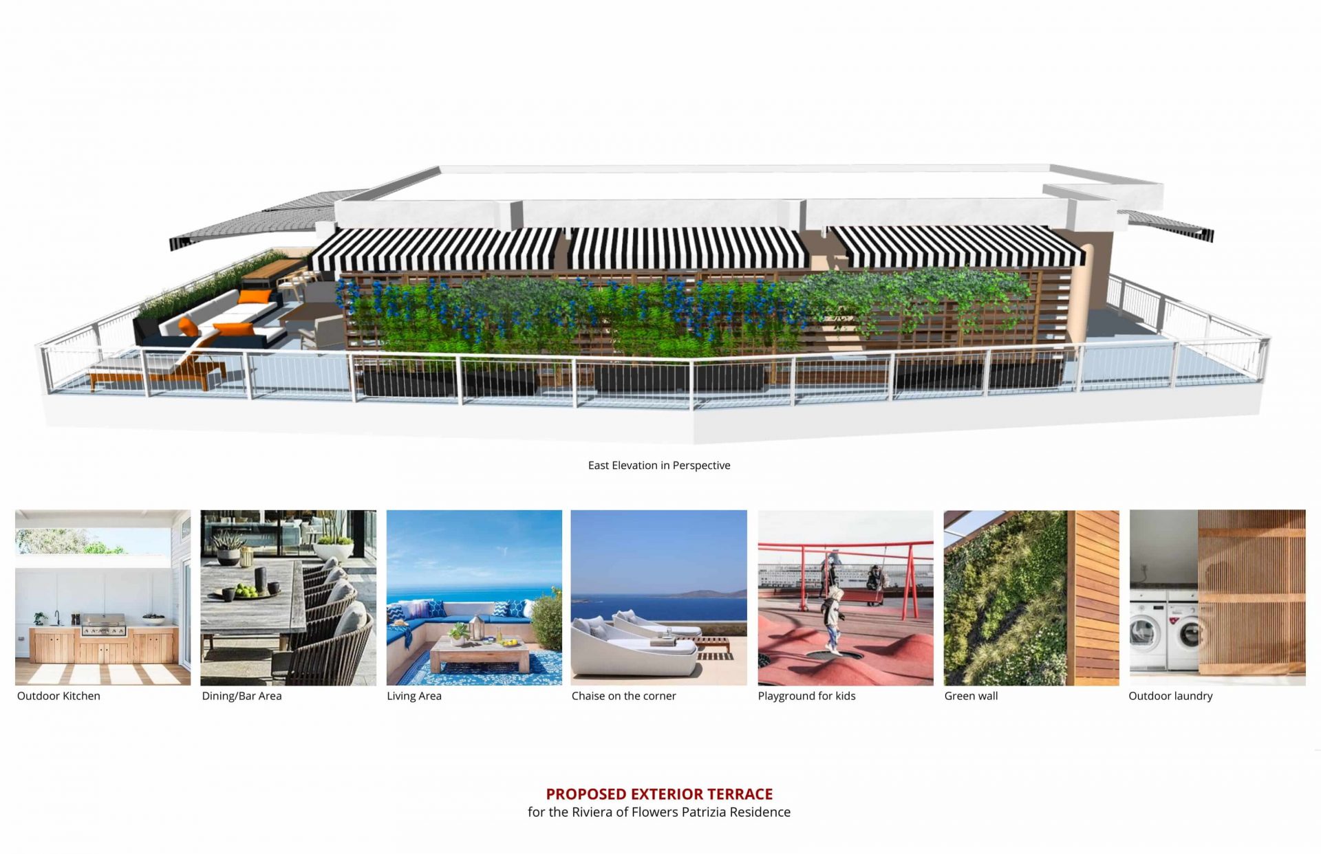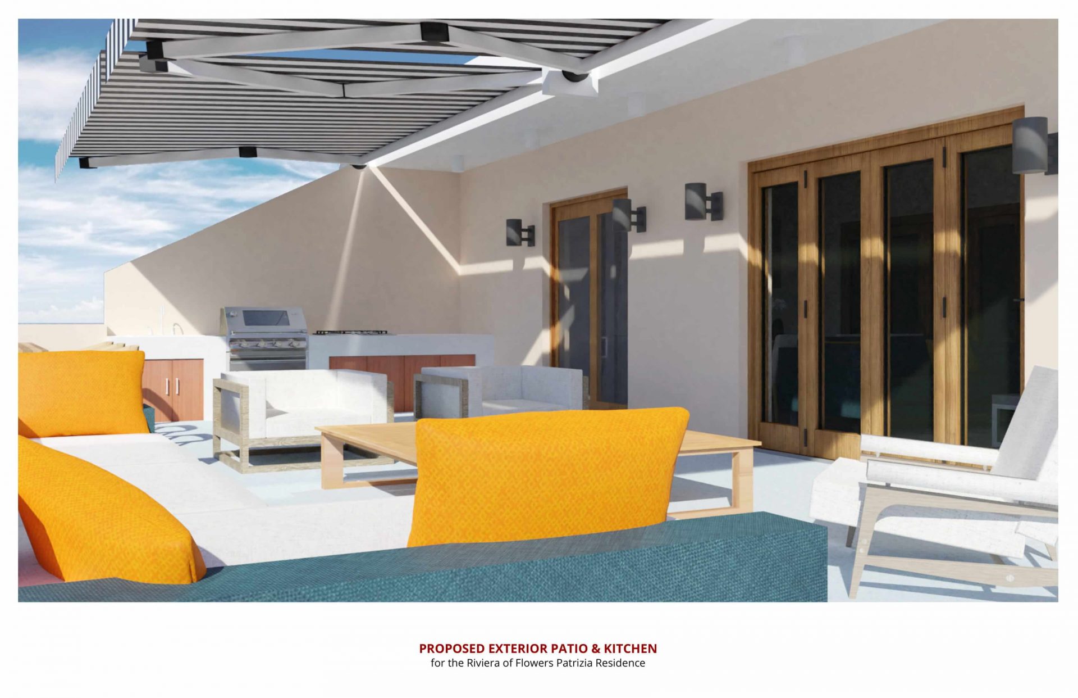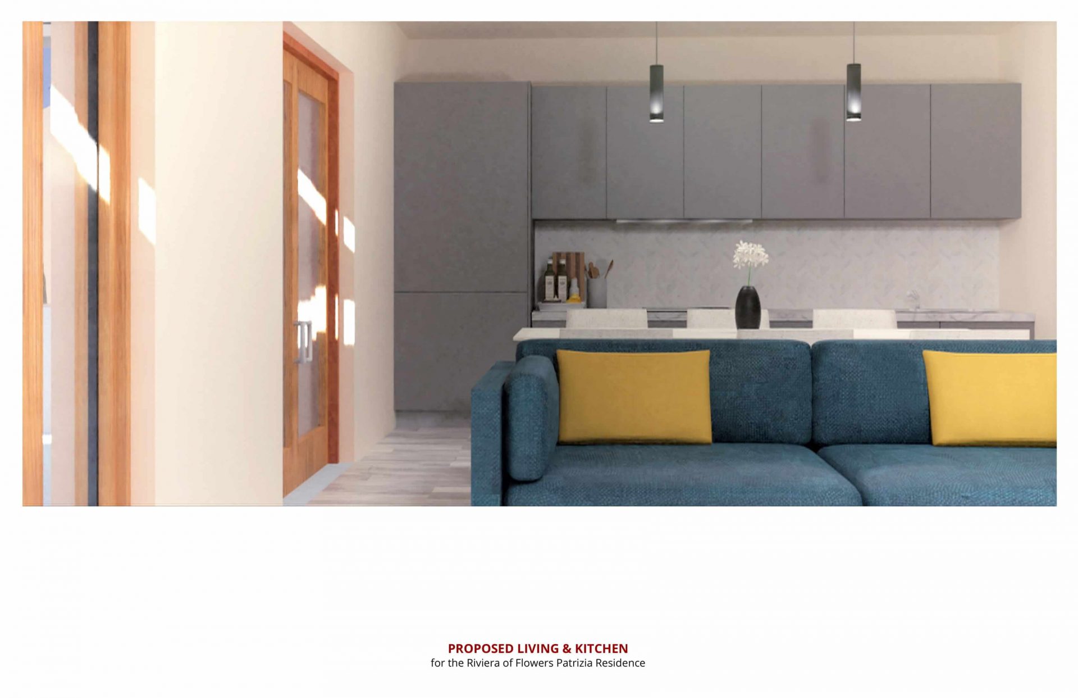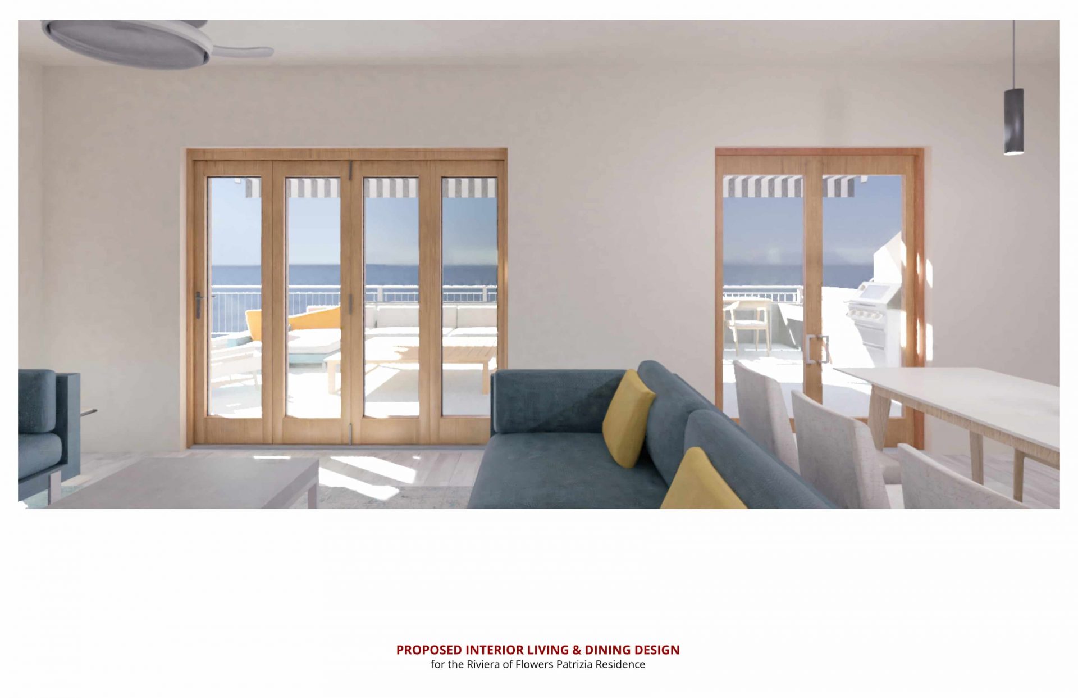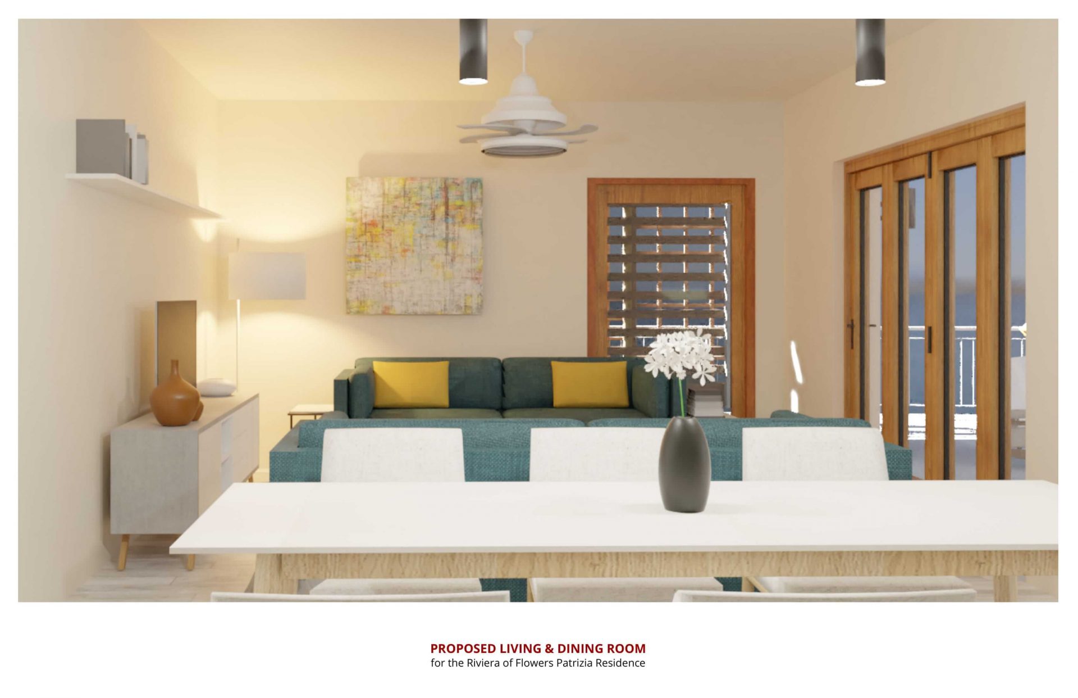Riviera of Flowers Patrizia Residence
There are three major goals for the overall design goals: first, need to rearrange the locations of the two bathroom. As shows in the existing floor plan, bathroom 1 has a quite narrow long shape, and bathroom 2 is occupied by laundry appliances already. The priority is enlarge the areas for the two bathroom and transfer their functions back to bath and shower functions only. Second, there should be three bedrooms and a multiple functional living room with at least three people sleeping purpose. In the existing floor plan, there are two bedrooms, another bedroom for three kids need to be added at some places. The living room could be occupied by two sofa beds which will meet the requirements. Third, take full usage for the terrace area. In the existing floor plan, the terrace is quite a open and empty space without any outdoor furnishing, equipment, and appliances, which is not ready for some functional activities such as outdoor cooking and dining. Creating a new outdoor kitchen and dining/living area could bring some activities from interior to exterior, which enlarge the interior physical and psychology spaces.
The design proposal takes the form of a giant indoor space surrounded by open terrace, a transparent rethinking of the conventional residential plan. Eliminating unnecessary spaces and features such as the room between elevator and bathroom, emphasized the primacy of extensive flexibility indoor and outdoor spaces. For instance, the indoor living area could either be opened up to form larger, double sized living/dining spaces or be separated from each other by means of folding partitions. At more than 200 square meters, the design consists an inclusion of a large multiple functional terrace, a living/dining/kitchen space facing to the sea bay, two standard guest/master resort style bedrooms, a cozy kids bedroom, and the provision of space for bath. Yet despite these relatively formal features, the residence’s simple, modern layout, finishing materials and style, flexible, public and private zones, and sufficient indoor/outdoor spaces are elements common to those of the other typical legend 20 century modernism multiple family residential architecture projects.
Task
Improve the existing penthouse interior layout / furnishing and outdoor terrace
