Residence in the Valley
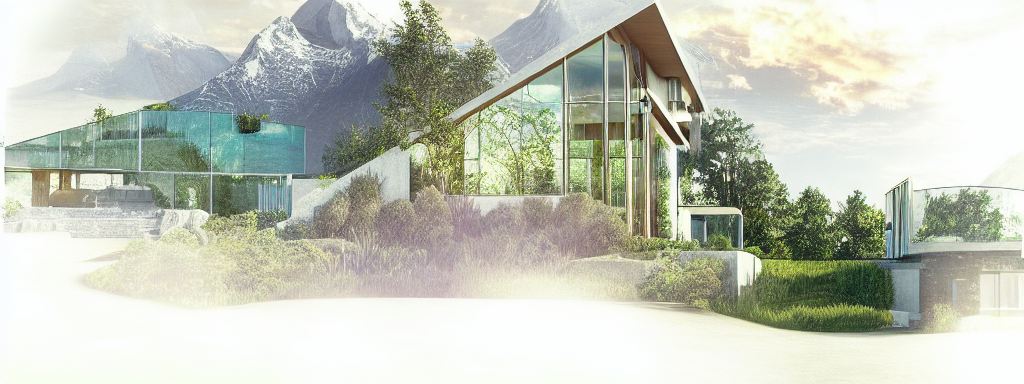
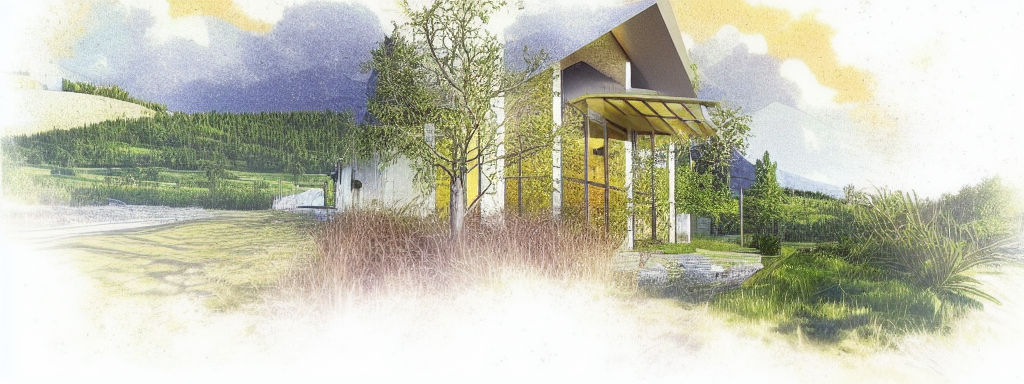
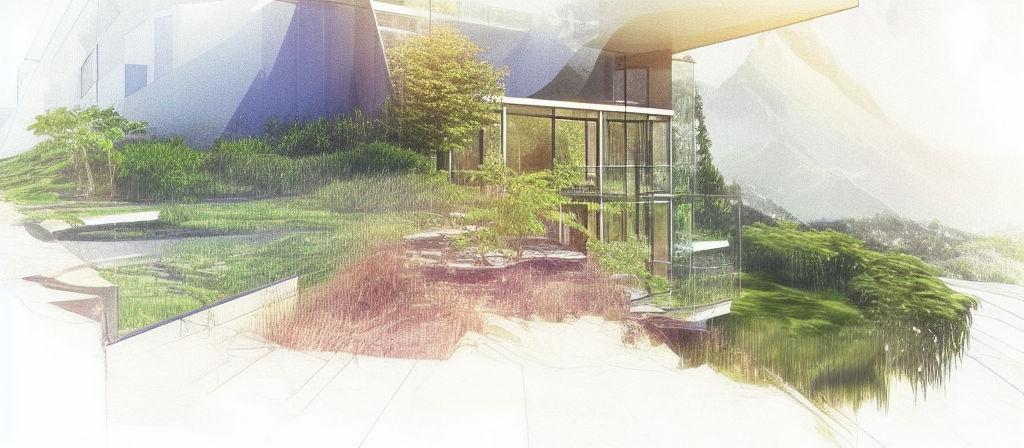
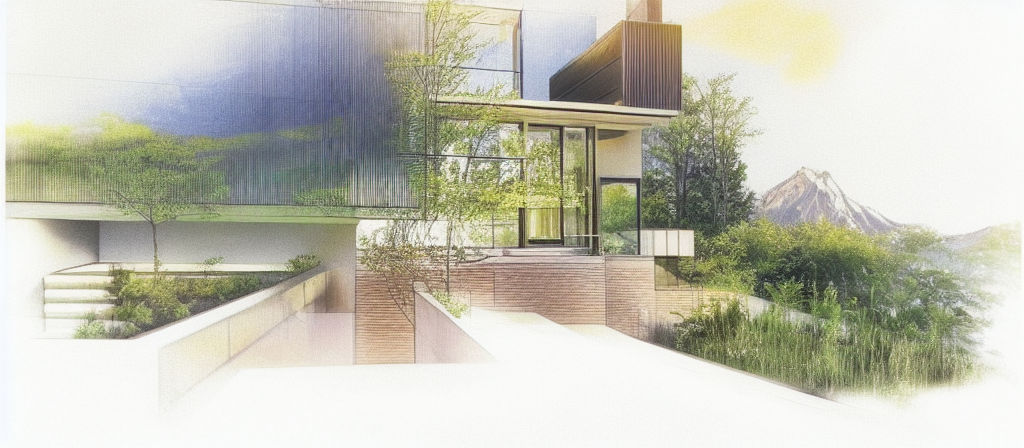
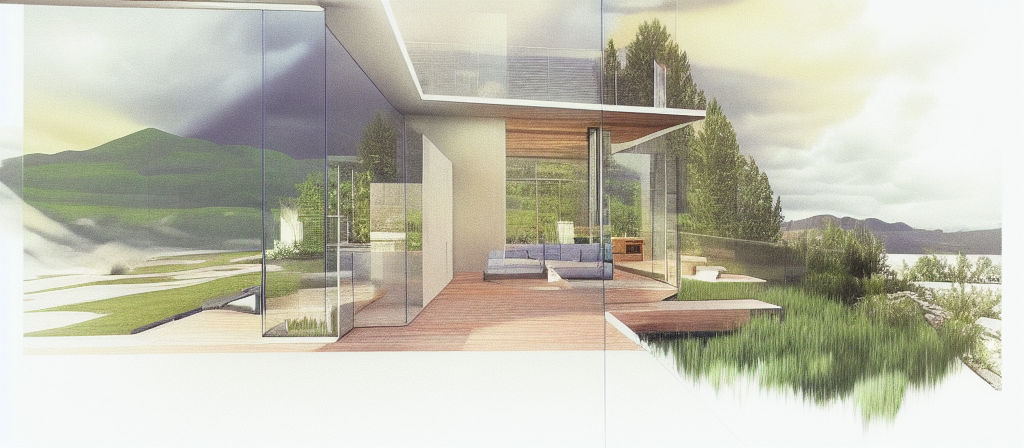
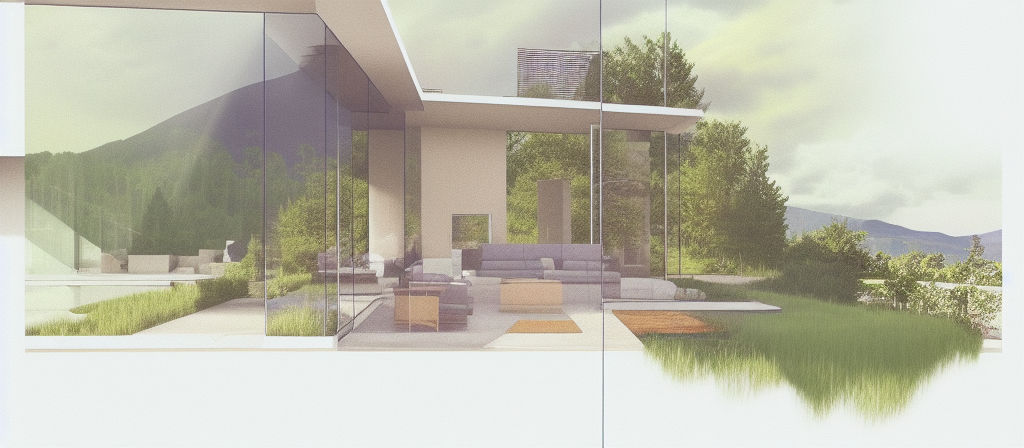
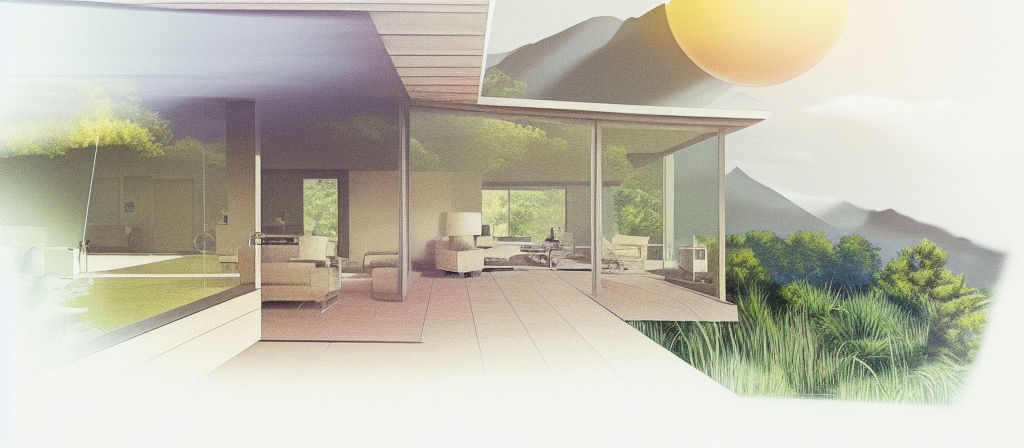
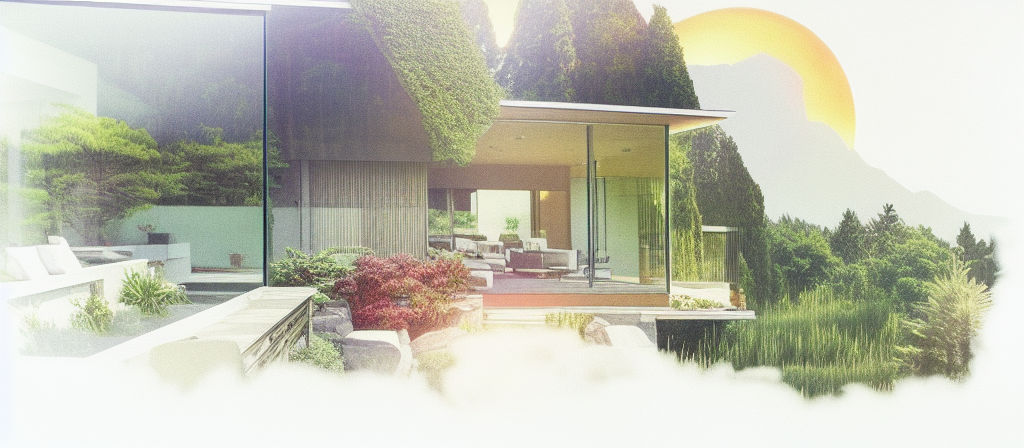
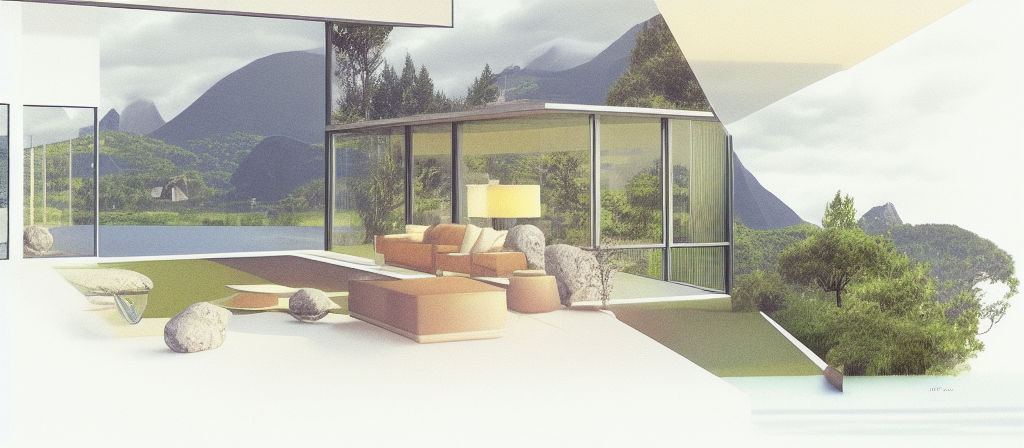
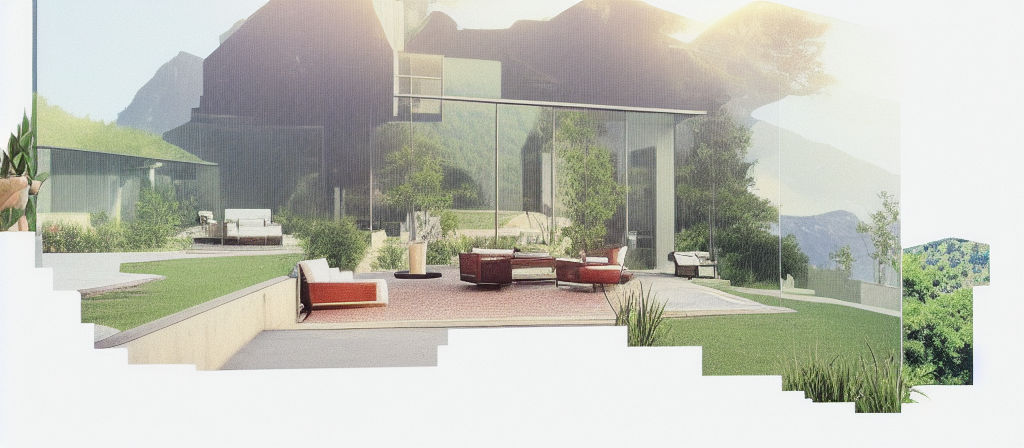
A few months ago, one of my clients (a private real estate design company) invited me to cooperate with their company to make some first drafts of modern detached house design (western United States), and the submission requirements are mainly in hand-drawn or related rendering style image format. They provided me with some basic design requirements, including some homestead photos, reference architectural style photos, the owner’s preference for architectural form, area size, basic materials, some preferences of the owner, etc., and I need to provide some conceptual solutions for their company The design team discusses with customers for reference, so as to carry out the next step of design work. I decided to use AI to intervene in the scheme generation process. This is a good opportunity to demonstrate the application of AI image generation technology in the workflow of architectural concept generation. After all, the AI image generation technology at that time had made a breakthrough, especially OpenAI’s DALLE-E-2 and stable Diffusion completely subverted people’s previous cognition, and some websites even released detailed DALL-E-2 unofficial operations manual. In general, there are two approaches to AI solution generation. One is to simply give the AI platform a prompt (prompt word), repeat this process many times, and repeat multiple iterations to obtain the output result. The other is to manually input the reference picture and perform word or multiple manual modifications in the iterative process, and finally get the output result. The former is more like using language to let AI retrieve pictures, while the latter uses AI as a part of the design tool to systematically participate in the design work and actually participate in the design, so I chose the latter as the concept design Workflow method. At the same time, Stable Diffusion was chosen as the AI-aided design platform mainly because the platform has more adjustable parameters, and the human-computer interaction and communication operations are smoother.
Let AI participate in the preliminary conceptual design, then let the machine do the main work of generating the design plan. I only need to give prompt words and very conceptual sketches as prompt pictures according to the customer’s requirements. This original sketch needs to be conceptualized as much as possible, but it will not make AI unable to understand or cause a lot of misunderstandings, so that AI can basically recognize the spatial scope of the building, basic materials such as glass/wooden/stone, etc., and at the same time The near and far environment of the building can be identified. As shown in the picture below, the mountains in the distance and the canyon in the distance on the right, the shrubs attached to the surrounding buildings in the near, the courtyard on the left and extending to the creek and pond, and a hillside meadow in the distance, covered by some clouds Part of the hillside on the left rear, and the entire distant mountain on the right are in the afterglow of the setting sun, and the light orange-red rocks on the top of the mountain are faintly visible (I actually found this important later, because this is similar to the HDRI in the renderer, which is the background environment Set the tone and guide the necessary light and shadow elements for AI picture rendering). The entire natural environment is my artistic treatment based on the photos provided by the client. The enclosed space of the building is not large, the floor of the building is made of cinnabar-colored stone, and a roof corridor covered with light materials leads directly to the entrance of the building. The main body and roof of the building are made of light wood or steel, with transparent glass walls or short walls as enclosure structures. The architectural sketches are composed in one-point perspective.
Task
Explore the schematic design variations for the single-family house with AI technology.