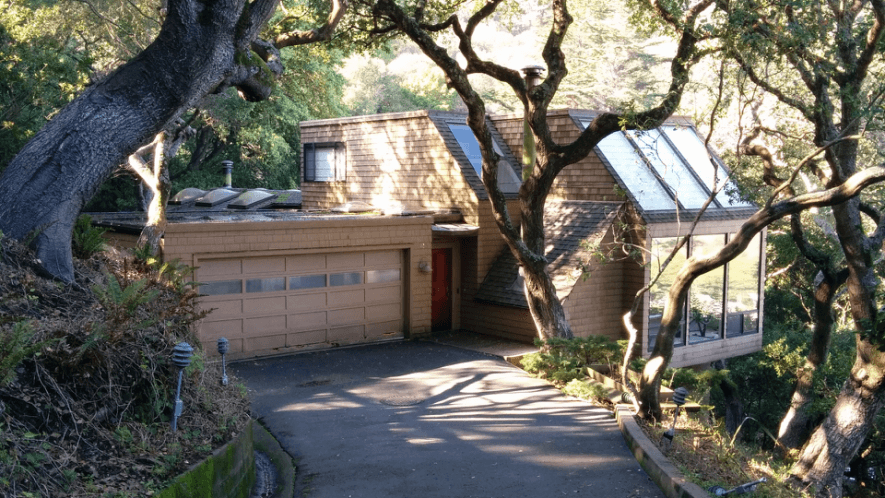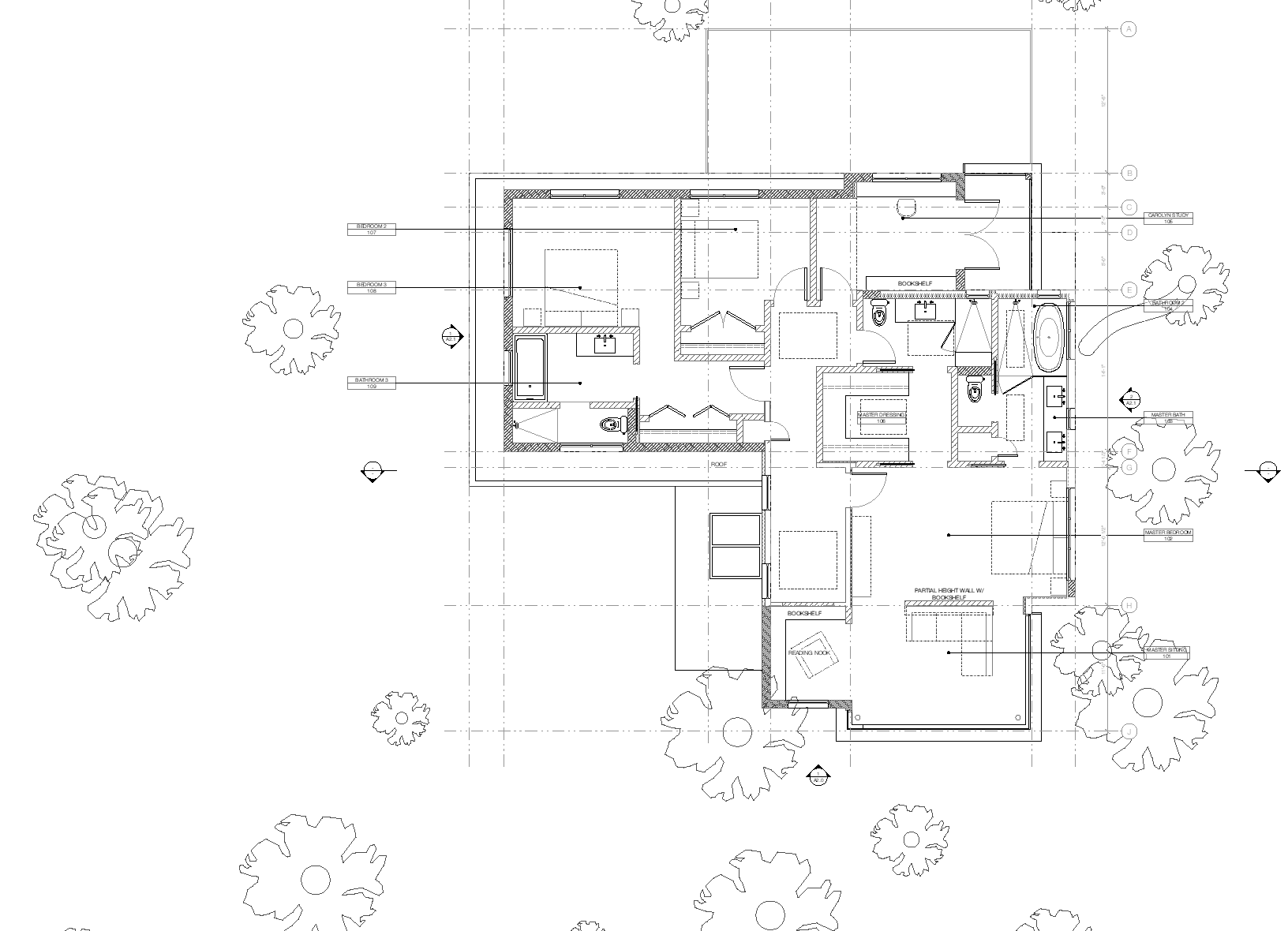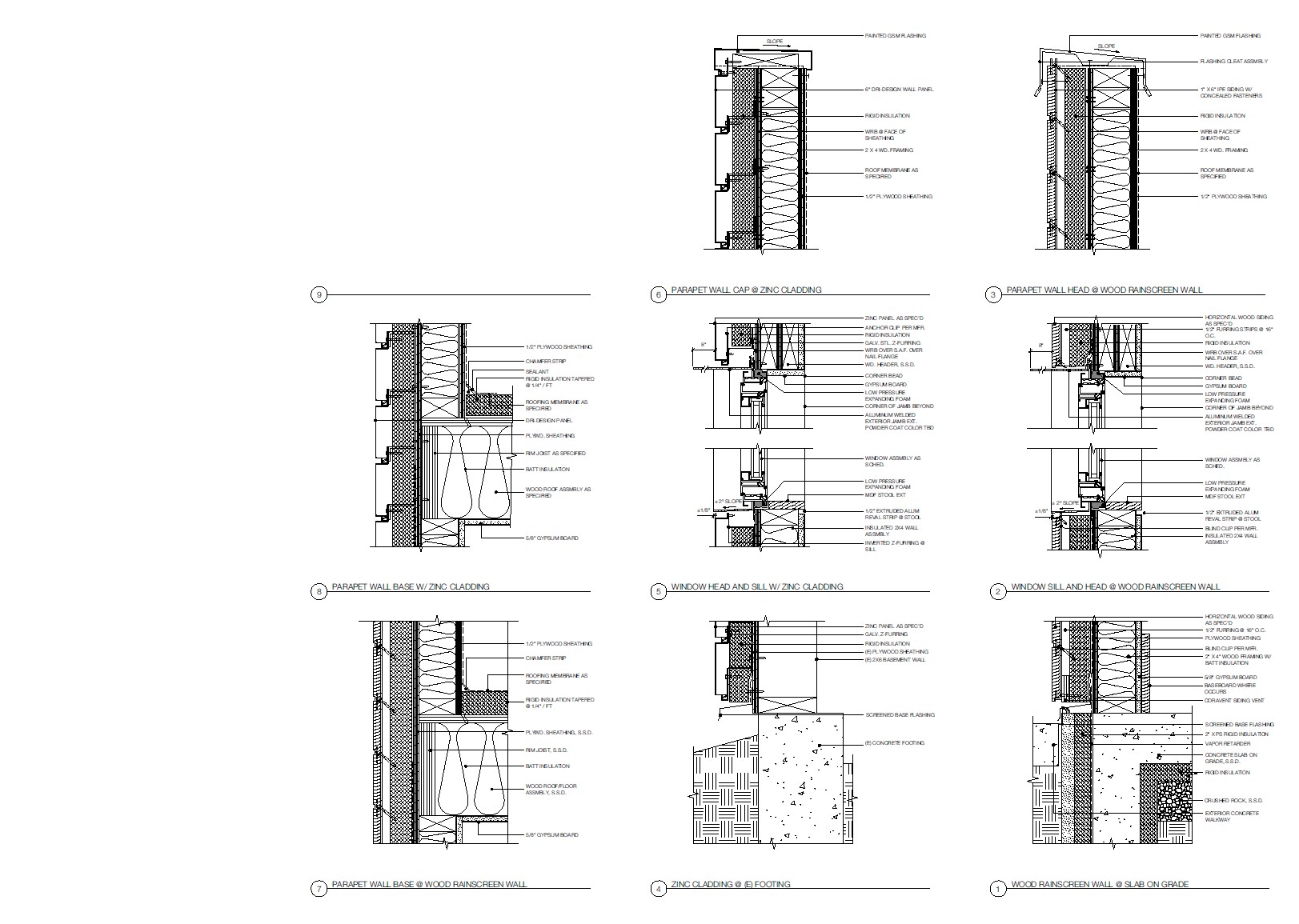Sausalito Residence, Marin, CA




Nestled in the sloping hills with shoreline, the single family residence responds to its challenging sloped corner site and the surrounding neighborhood context. The wood clad volumes intergraded with the alloy external surface created a dynamic exchanges of the architectural form.
With local architecture firm, coordinate with the design team and delivery documents, Vector works entire construction documentation, detail drawing development, material and facilities specification, design manual management, modeling and rendering, code checking
for permits.
Task
Preparing the construction drawing packages of the residential project