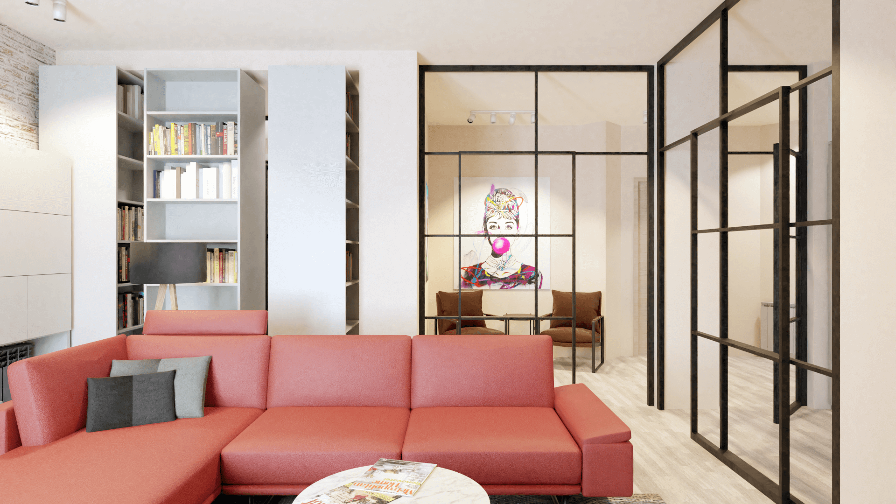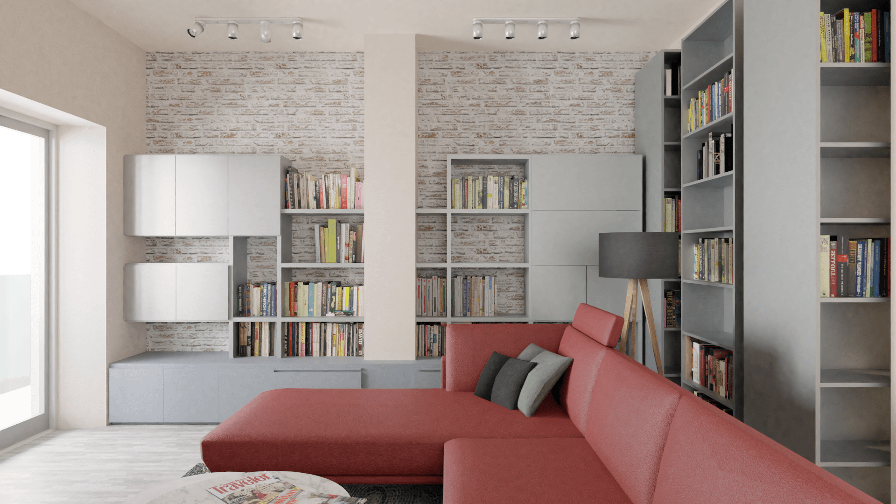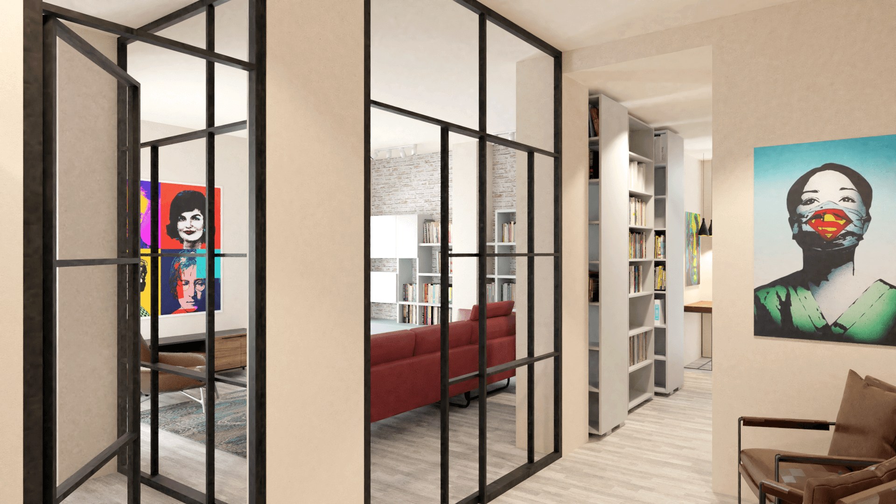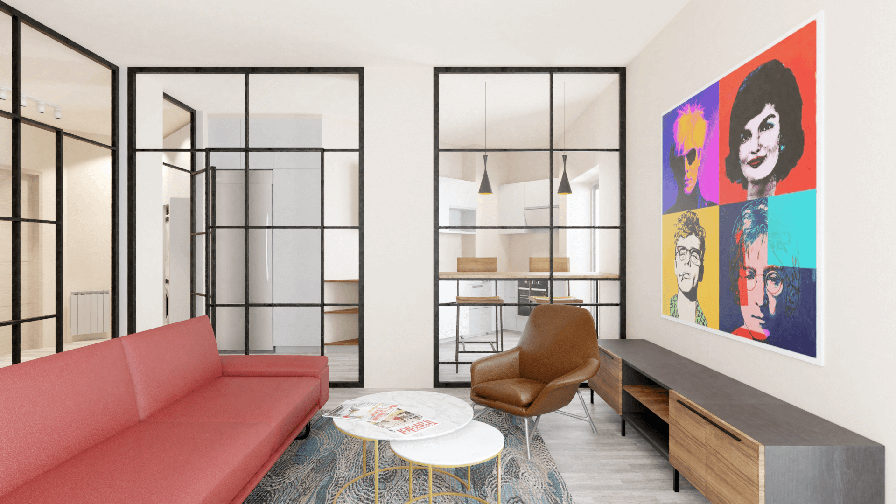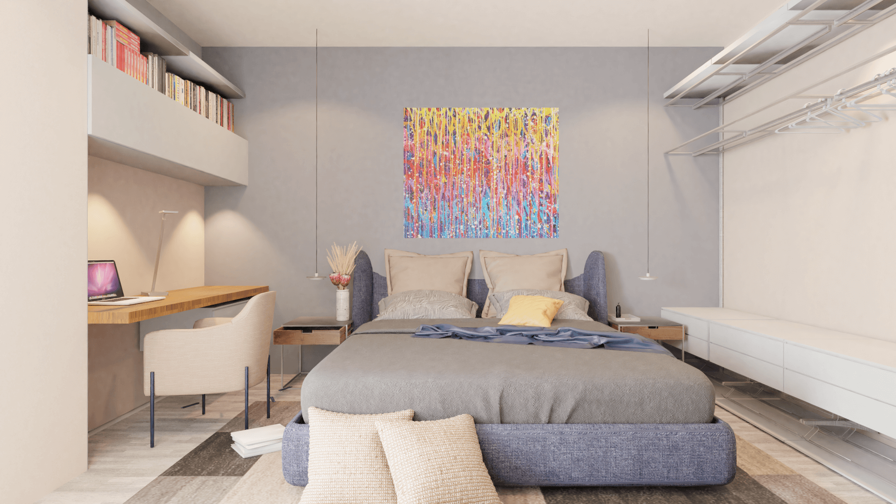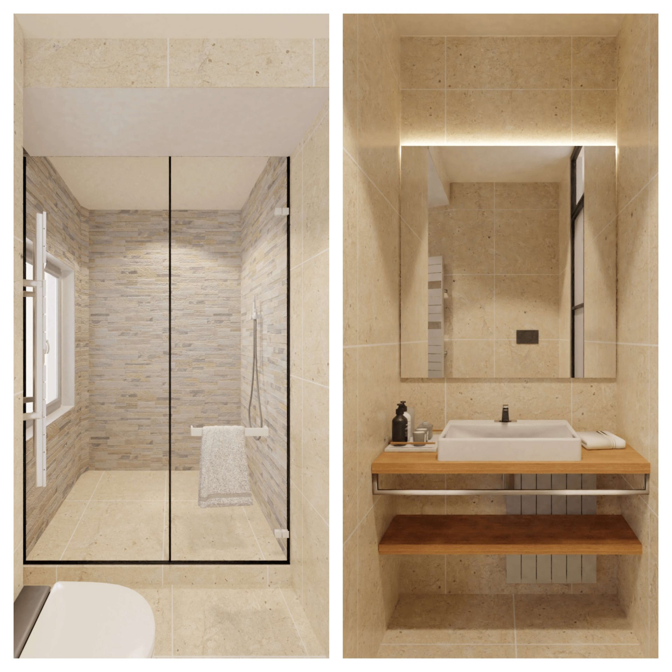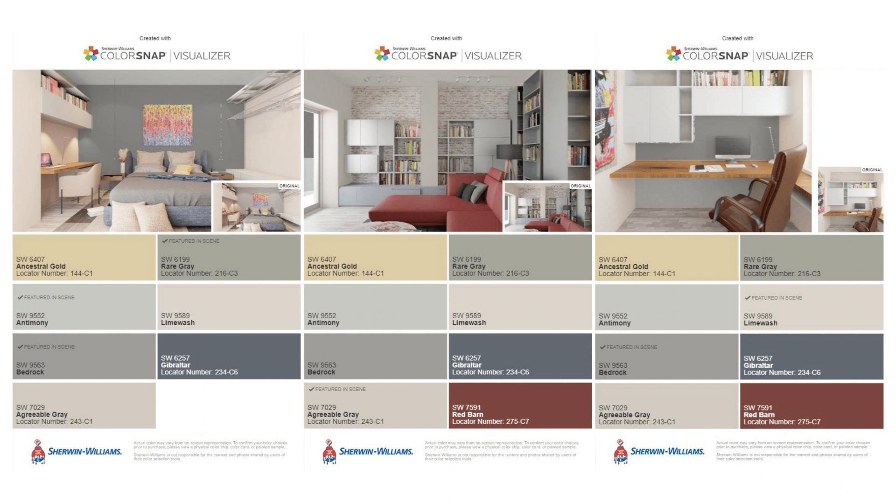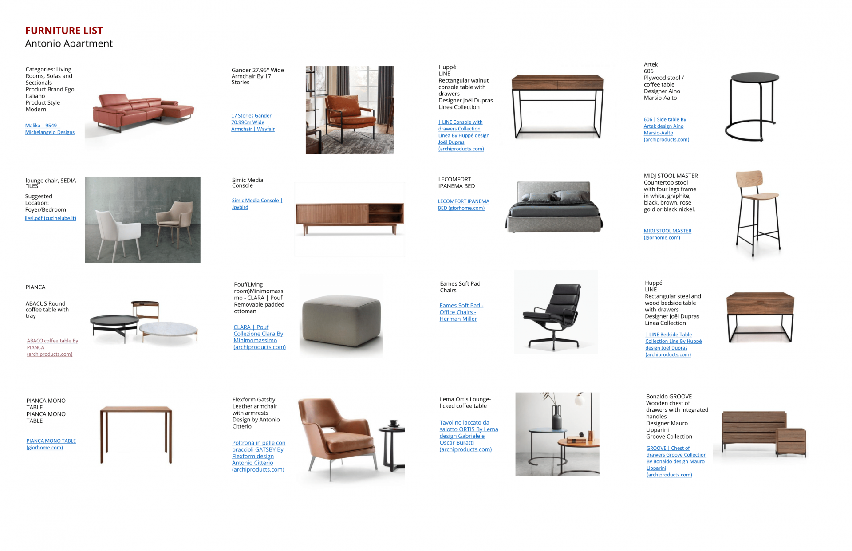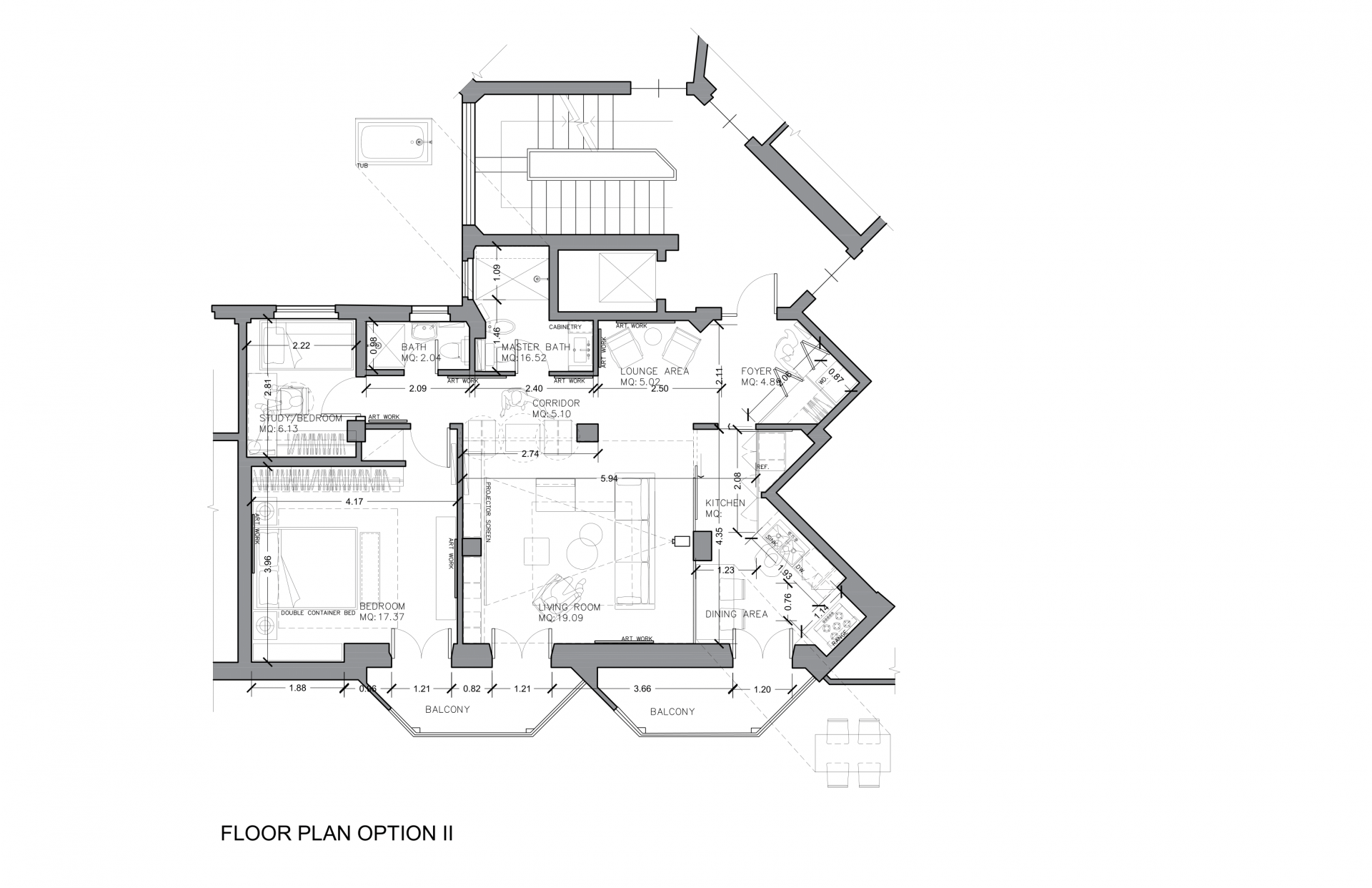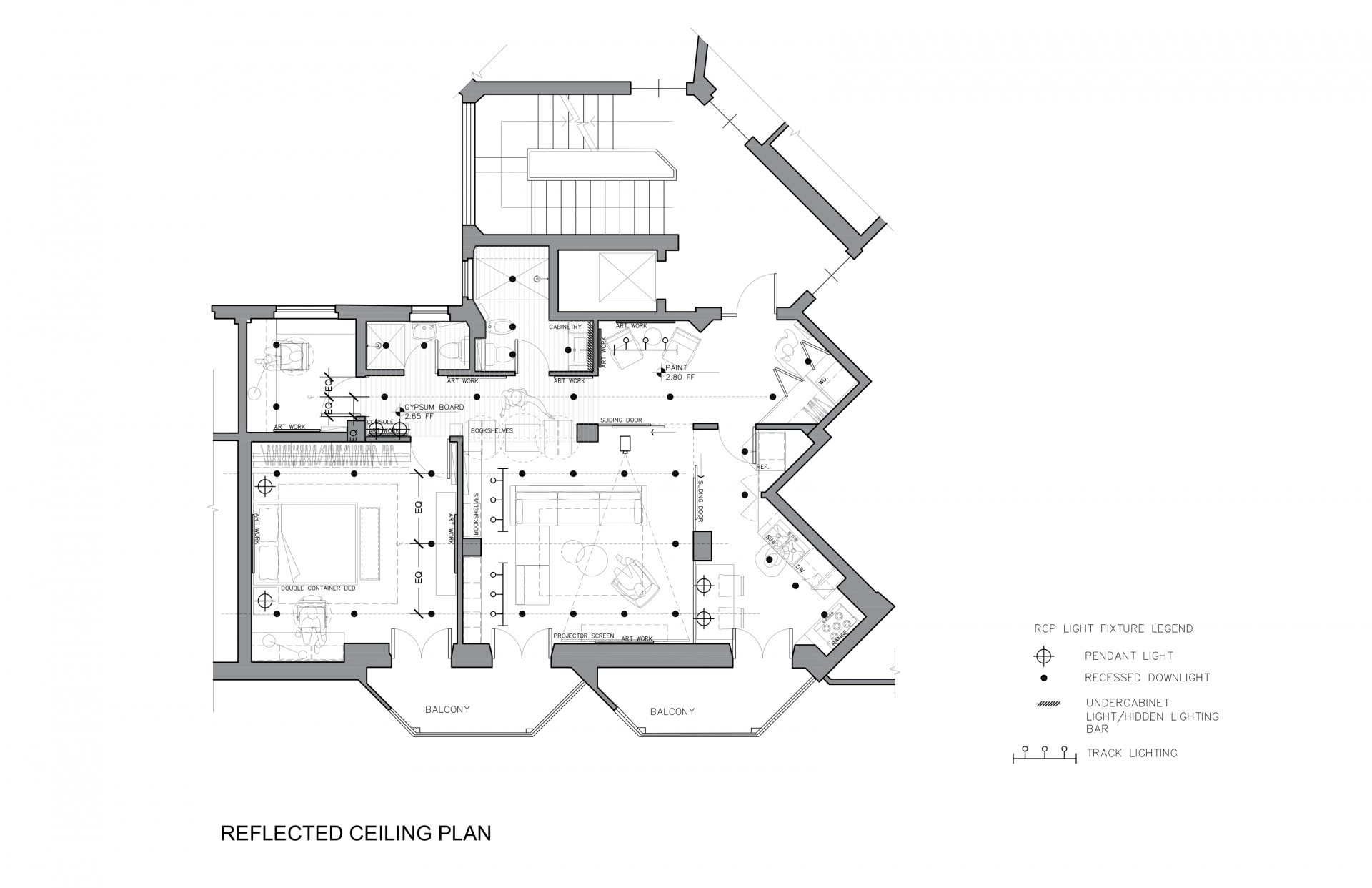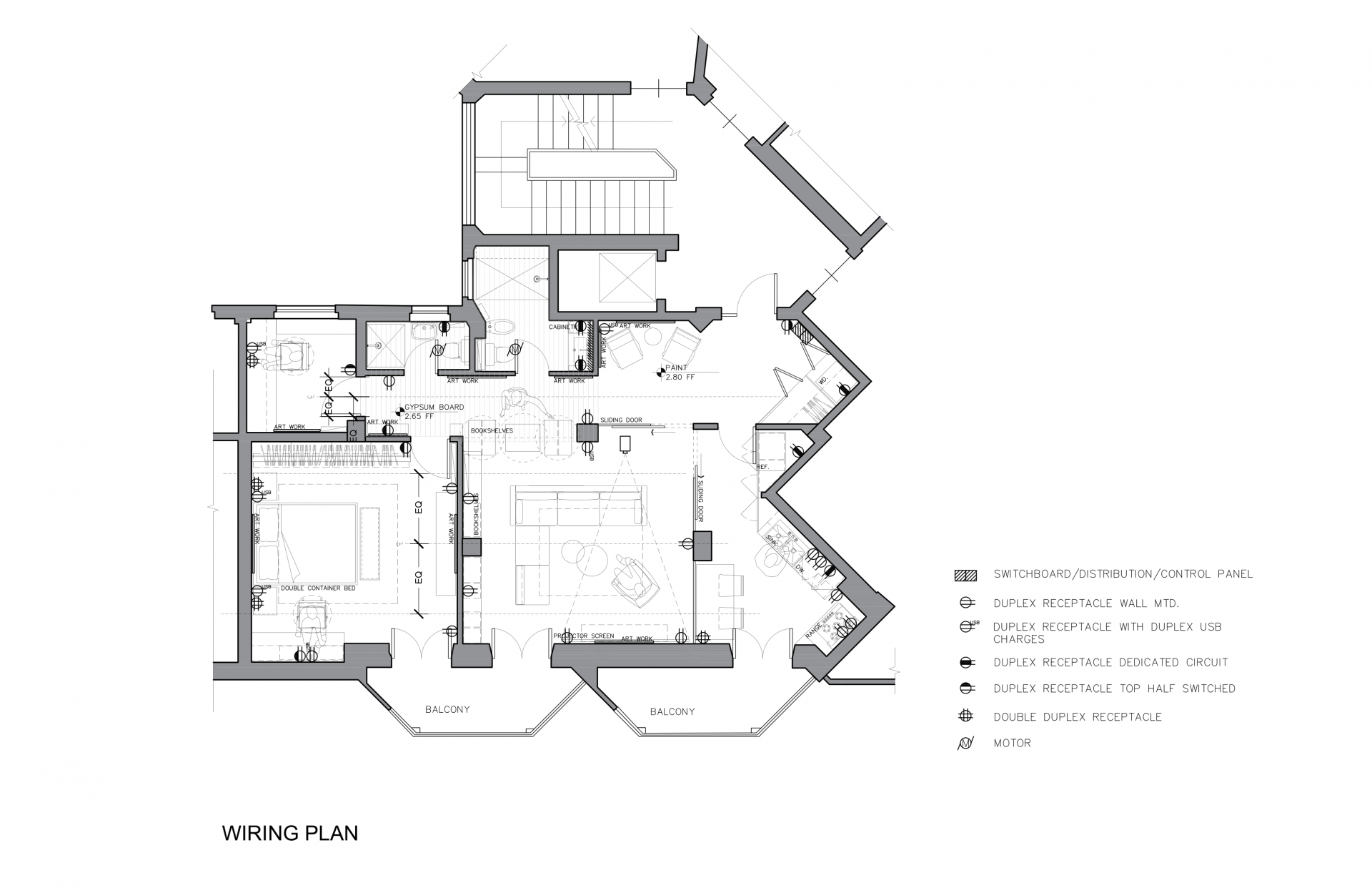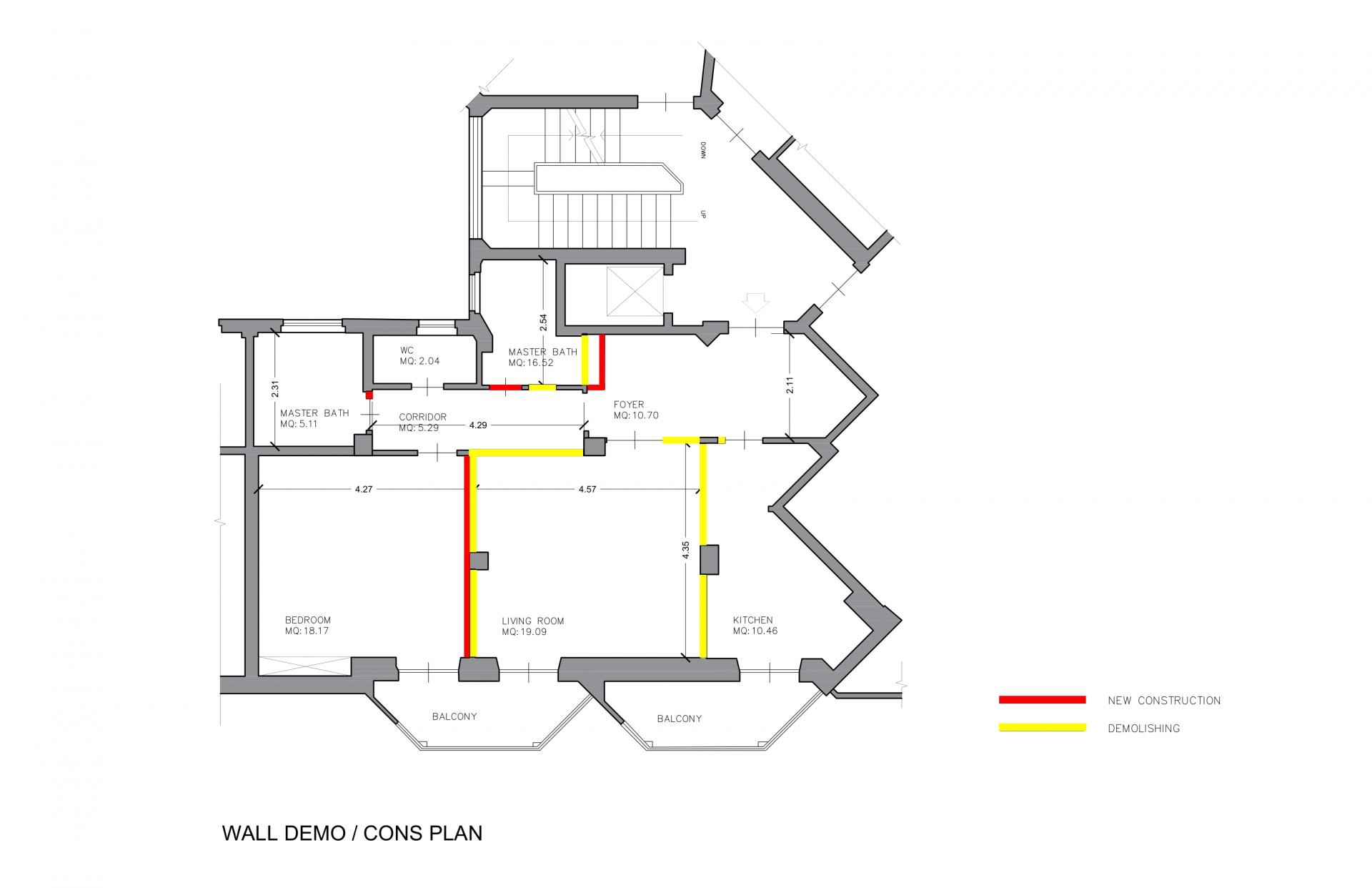The Antonio Apartment
The complete renovation of the apartment aims to create an environment that elegantly encloses “order, essential lines, and cleanliness but with an eye to functionality and comfort, industrial modern style” providing a stimulating background to the client’s passions, taste, modern antiques, and paintings, Pop art.
The project treats abundant sunlight as an integral architectural resource. In this manner, the walls between the living/kitchen space and the foyer area were converted into sliding glazing doors, in order to allow sunlight to cross the space during the day. A refined palette of muted materials and clean spatial geometry defines a space with two balconies facing south. The dynamic character of the light is the very structure of the project designed to sculpt, wrap and clarify the space. The owner’s needs led to the division of the apartment into two main areas – sleeping area and living area – joined by a continuous self-leveling resin floor. The living area is indicated by the direction of the double-side bookshelves and the kitchen partition glazing walls/door which frame the which actually divides the living room into two distinct functional areas with semi closures. The existing solid partition wall may interfere with the light from the south. After the remodeling, more light could illuminance the larger area from the two French windows facing south.
The interior spaces are articulated through discrete volumes conceived as glazing walls and built-in furniture, which, on the one hand, allow to act as a dynamic background for the entire indoor space, on the other hand, can enclose new functional spaces, such as the laundry, the kitchen with flexible dining area, and the large living area. they are acting as a floor-to-ceiling dark gray/black metal framing, elegantly separate the different functional spaces.
Each of the built-in furnishing pieces is highly custom designed and crafted to contribute to the diffusion of light, consistent style, and the spatial completeness of a minimalist imprint. For instance, the integrated bookshelves system presents a unique beauty in perfect harmony with the living room environment, which is able to adapt to any space, in combination with or distinct from the choices made for the living space. The furnishing elements like bookcases are customized alone or together with bases, wall units, and shelves.
The bookcases are built with finishing sides or can be modular with a metal structure. In addition to holding daily items, they can act as partitions and divide spaces into different environments.
In general, conceived as both a typical apartment home and a setting for home working, entertaining, and events, the residence is designed and organized around multi-directional/functional elements and modern industrial residential style. Leaving the infrastructure open and embrace the rawness, the design proposal tends to be minimalist, which leaves room for adding contrasting elements such as rustic or vintage pieces as well. Applying natural elements such as wood add warmth to a contemporary industrial design providing contrast to the bright white elements. The interior palette of white/light color walls with partly coating with a wooden effect, parquet or resin flooring, rustic brick and glazing transparent walls/panoramic windows, and pop-art works creates a charm and warmth background for custom modern furnishing.
Task
upgrade the existing residence into a more open, functional, more aesthetically pleasing modern industrial style apartment
