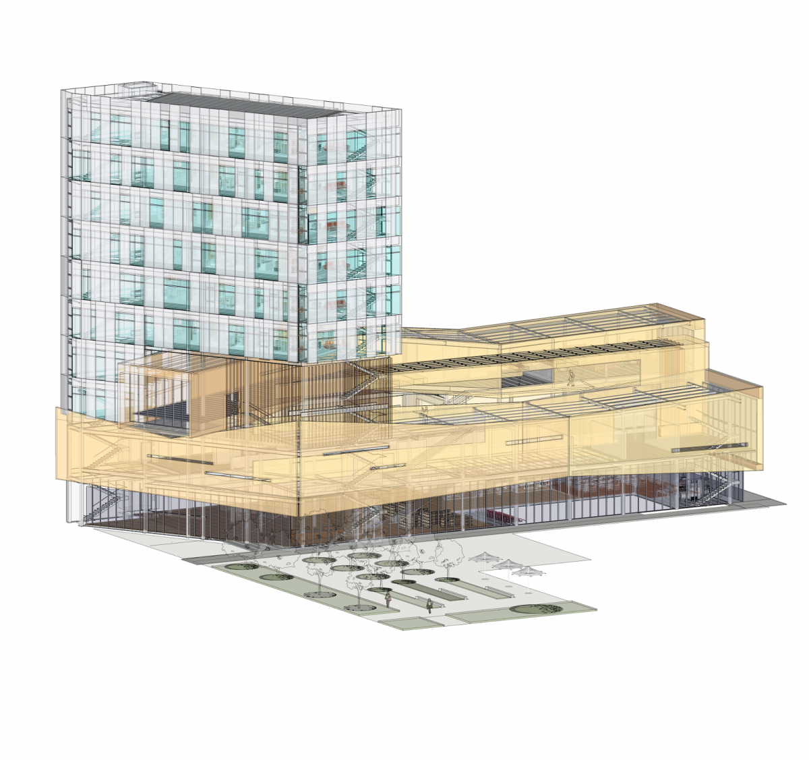
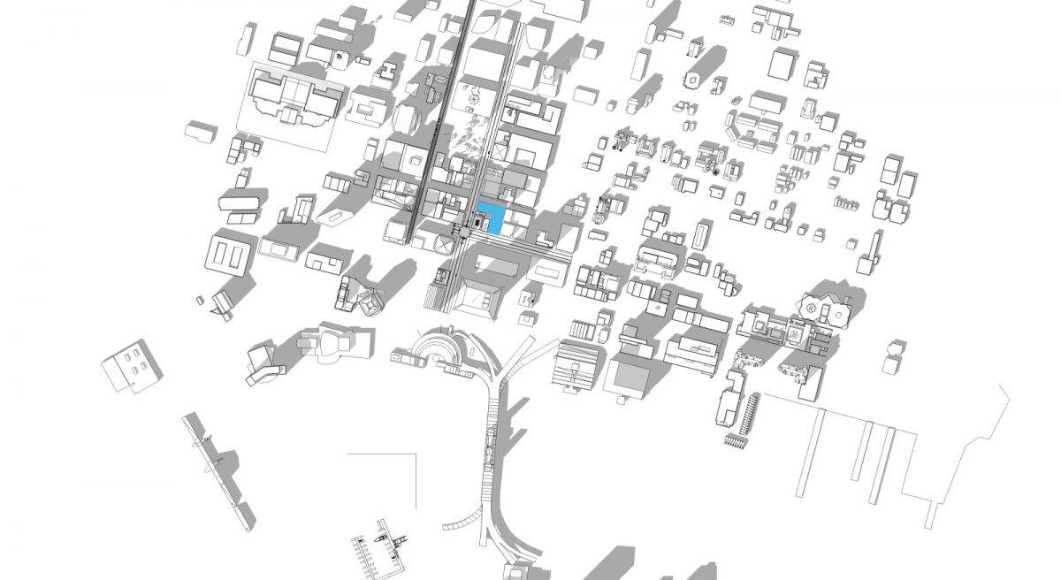
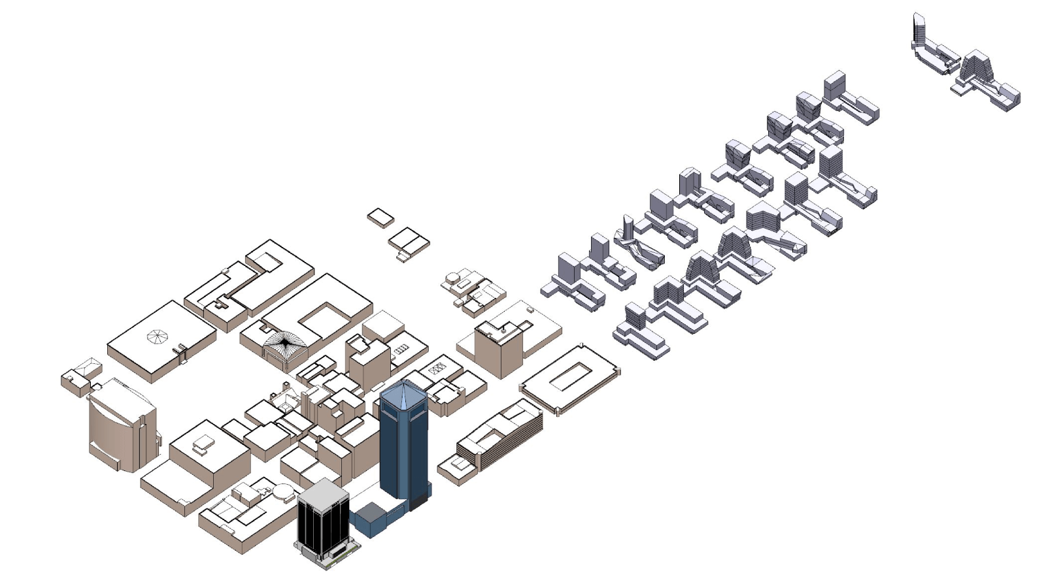
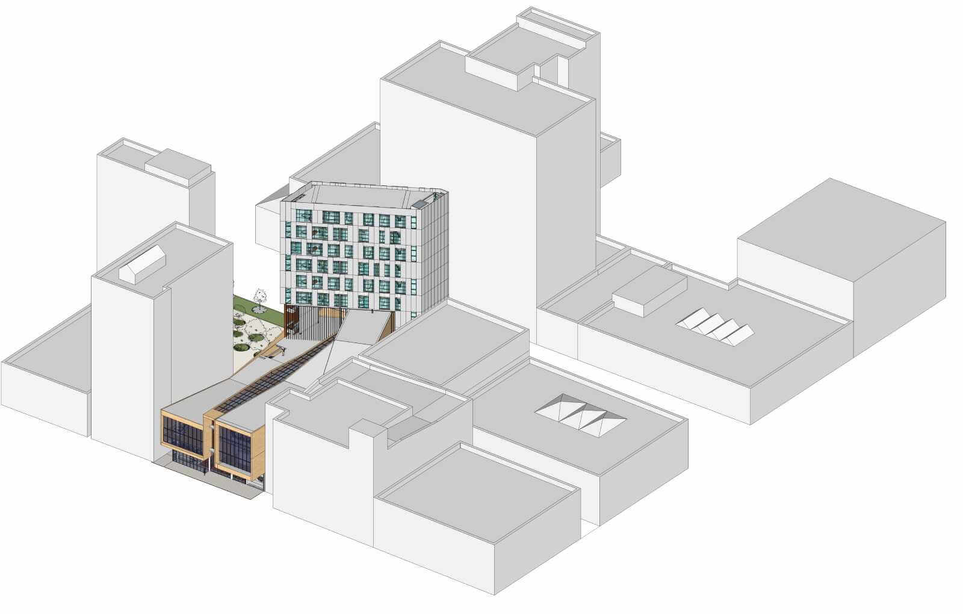

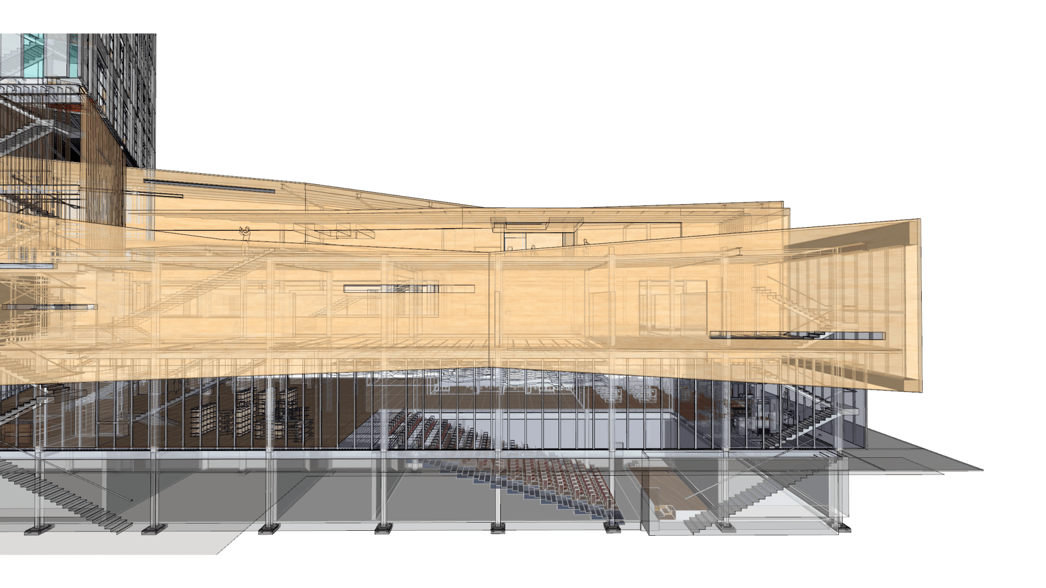


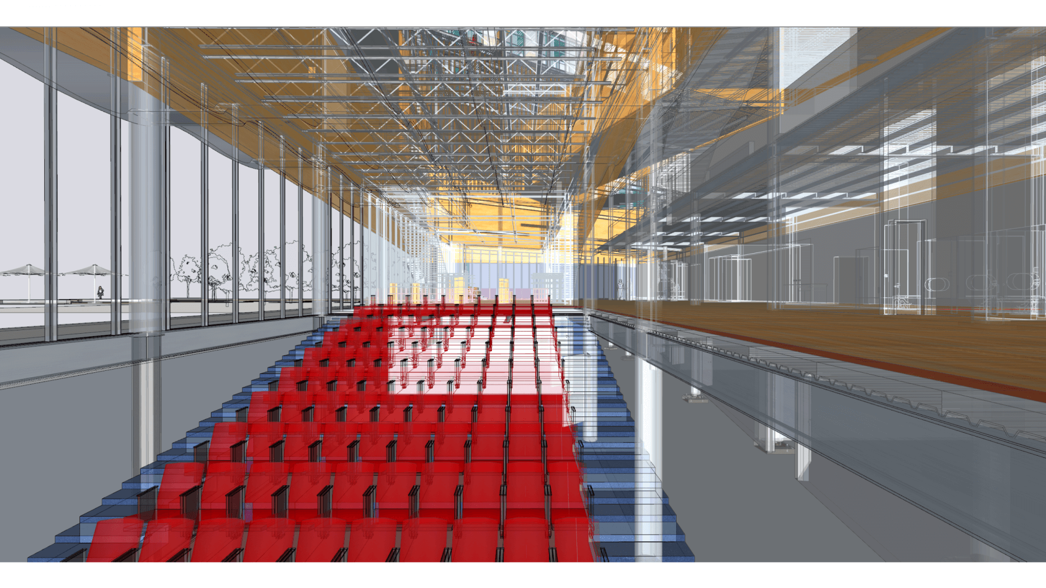
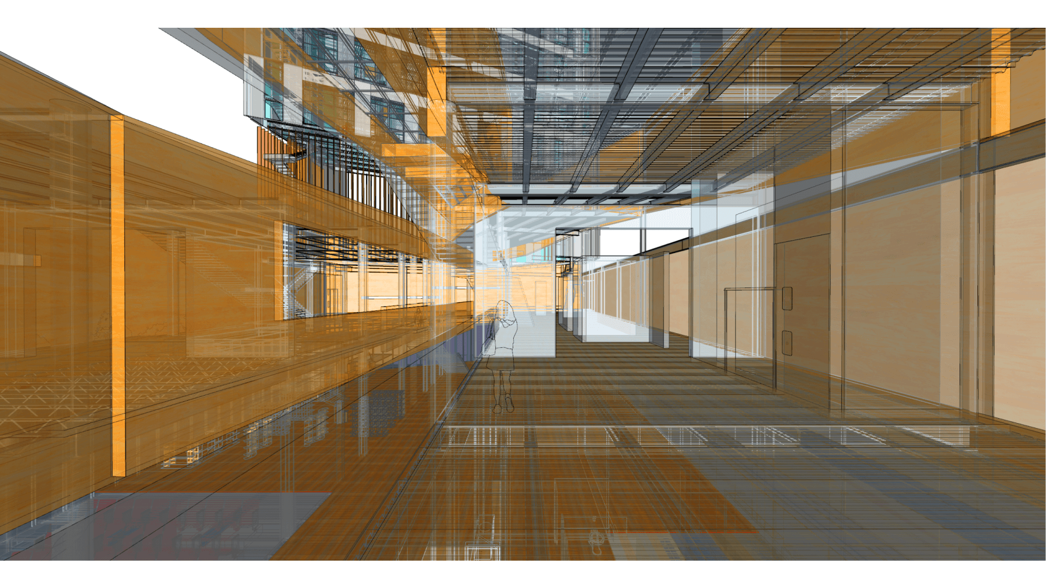
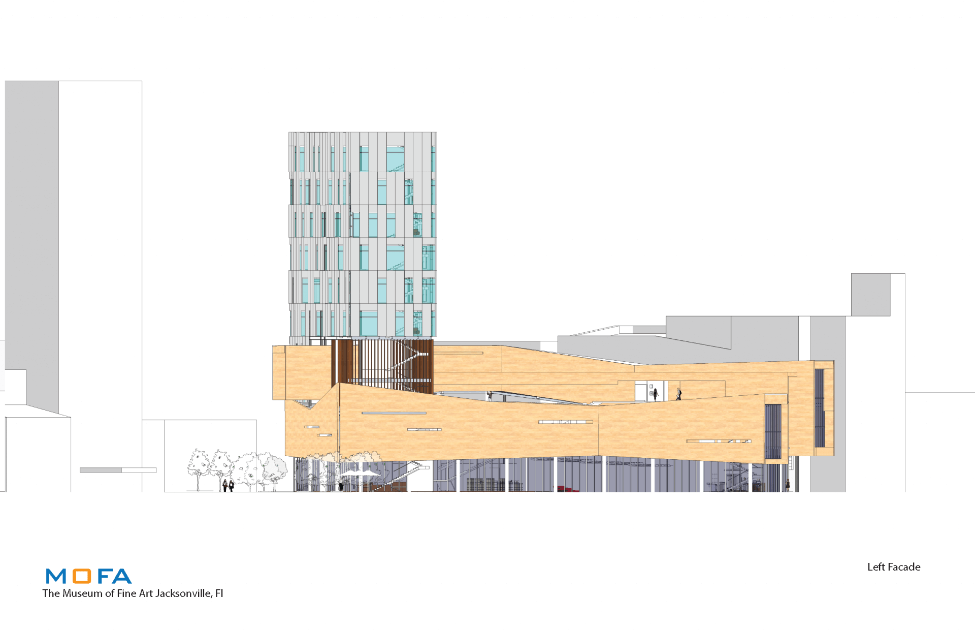
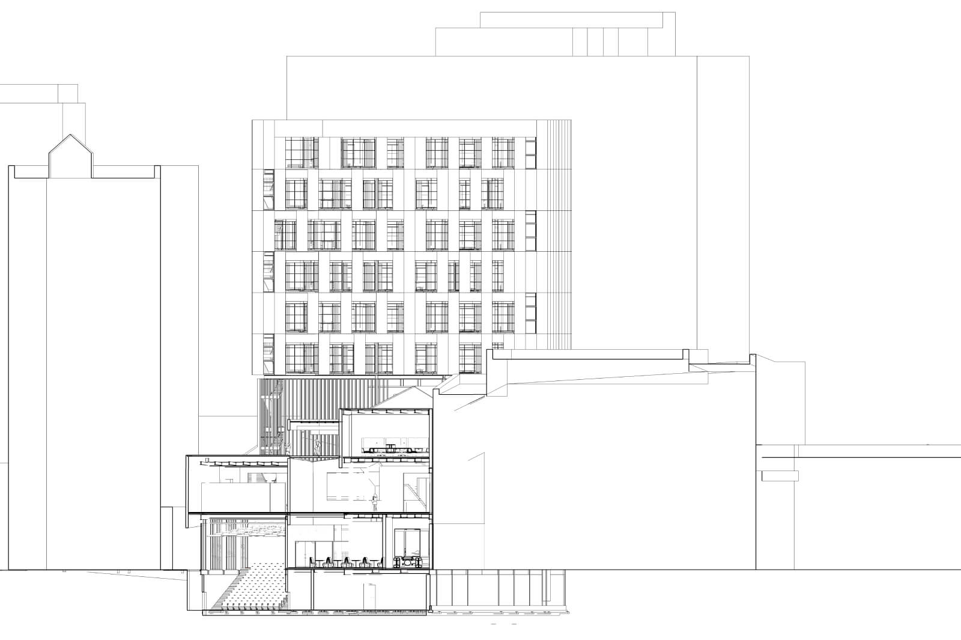

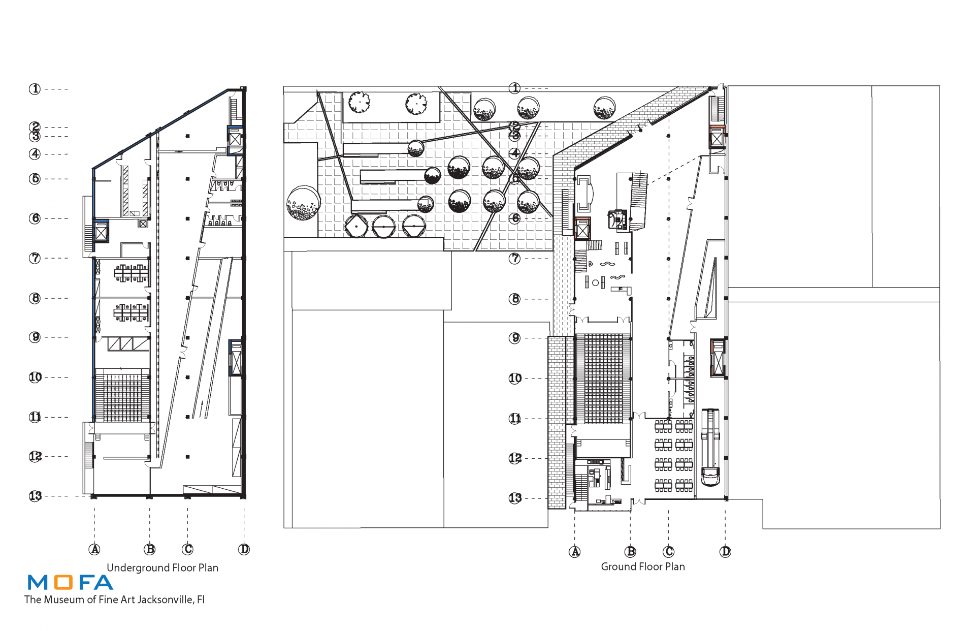
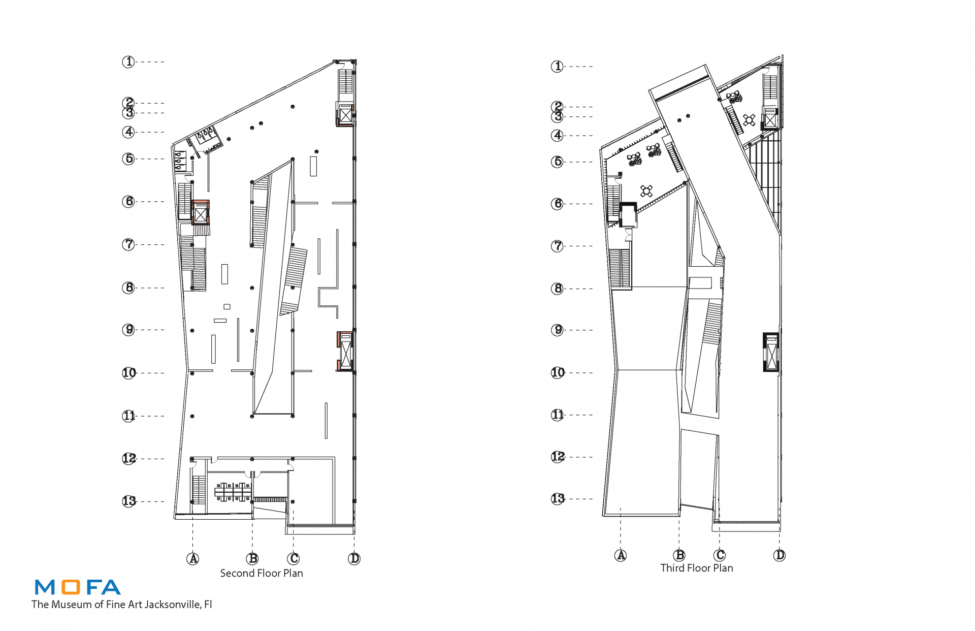

The Museum of Fine Arts, Jacksonville FL
One of the primary missions of the project is to promote the entire value of the L shape site by taking advantage of the various walkable street-front spaces and explore the scenarios of the dynamic hybrid functional mixed-use architectural blocks. Following the principles of Smart Growth strategy, there is no doubt to study the street facade, the facade of the surrounding city blocks, their features of mass, and the texture. There are two parts of the architectural complex: the gallery space and the residential building block, which are mostly designed to maximize land and spatial use.
There are a variety of choices for the visitors to enter into the gallery; one selection is just to enter the storefront door and has a nice cup of coffee, the other option is to step into the big plaza, enjoy the landscape and enter the lobby door besides of the gallery shop. The overall organization of the gallery spaces is aimed to create a continuous and sequential spiral circulation visiting route. Based on the program, the storage, mechanical, and discharge room are located on the underground level, on the other side, the main functional spaces such as the bar, theater, store, lobby, and temperate exhibition spaces are located on the ground level. The rest of the spaces like the offices, permanent exhibition spaces, and education rooms are arranged on the second level. Visitors can enjoy the sunlight and urban skyline on the level three terrace, which provides a quite good view of the river bay and downtown Jacksonville FL.
Task
Rebuild a unified visual system for the advertising agency, made of steel which can change the world in a while.