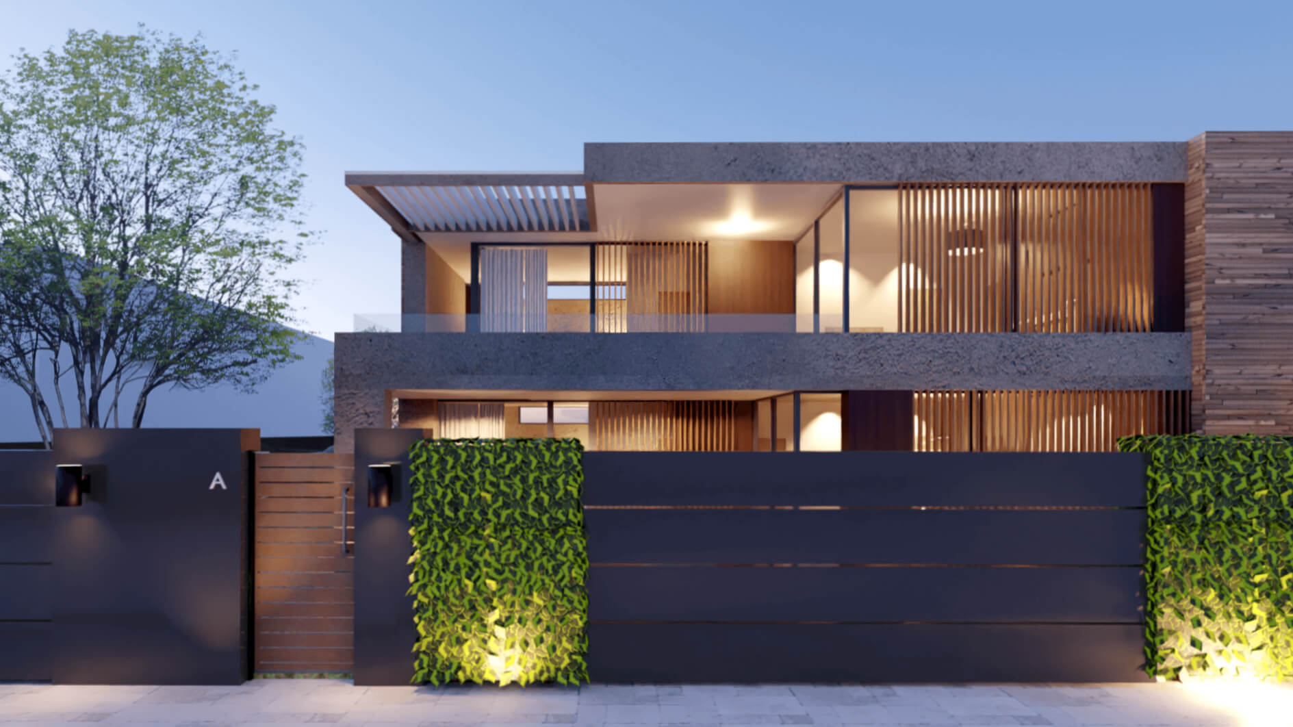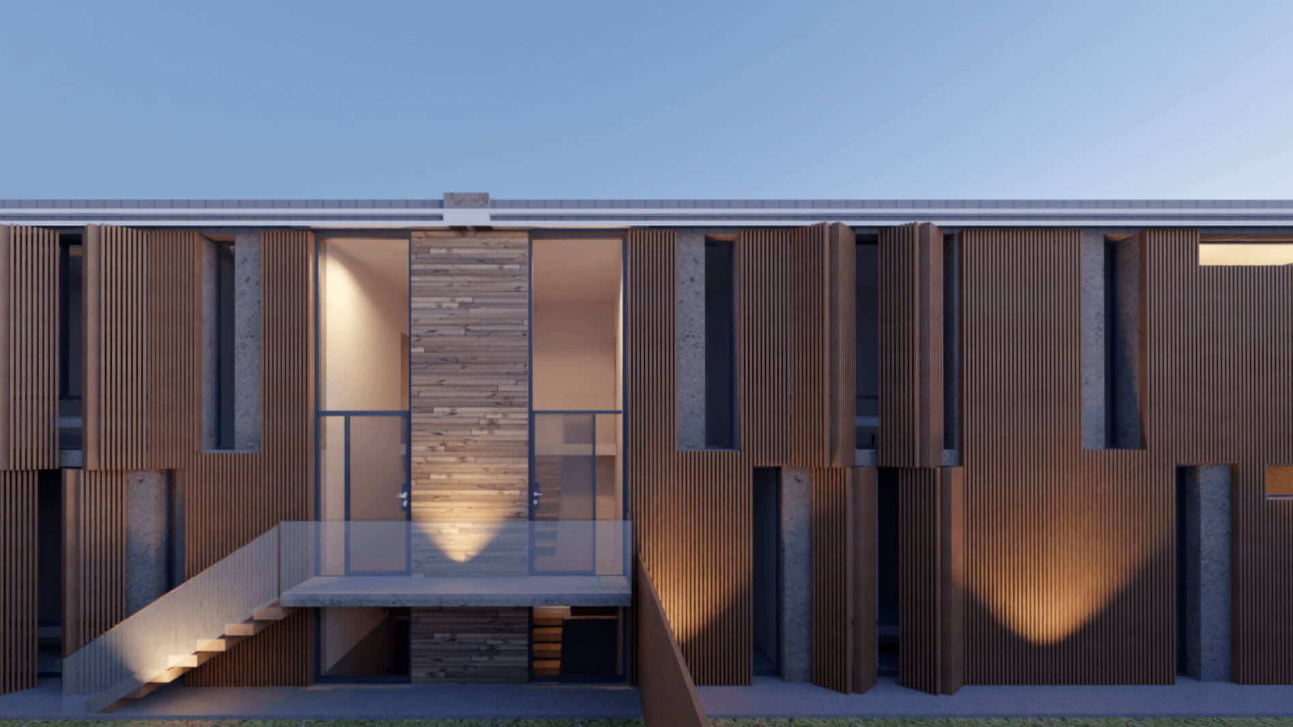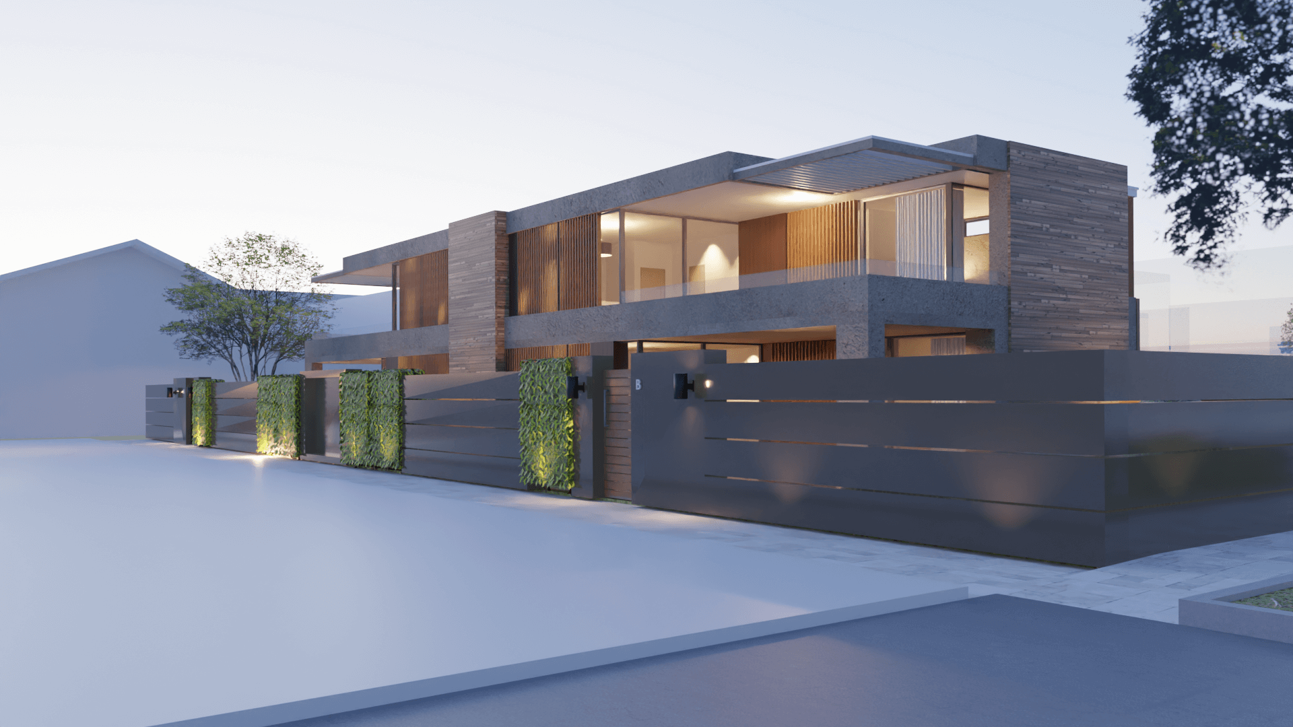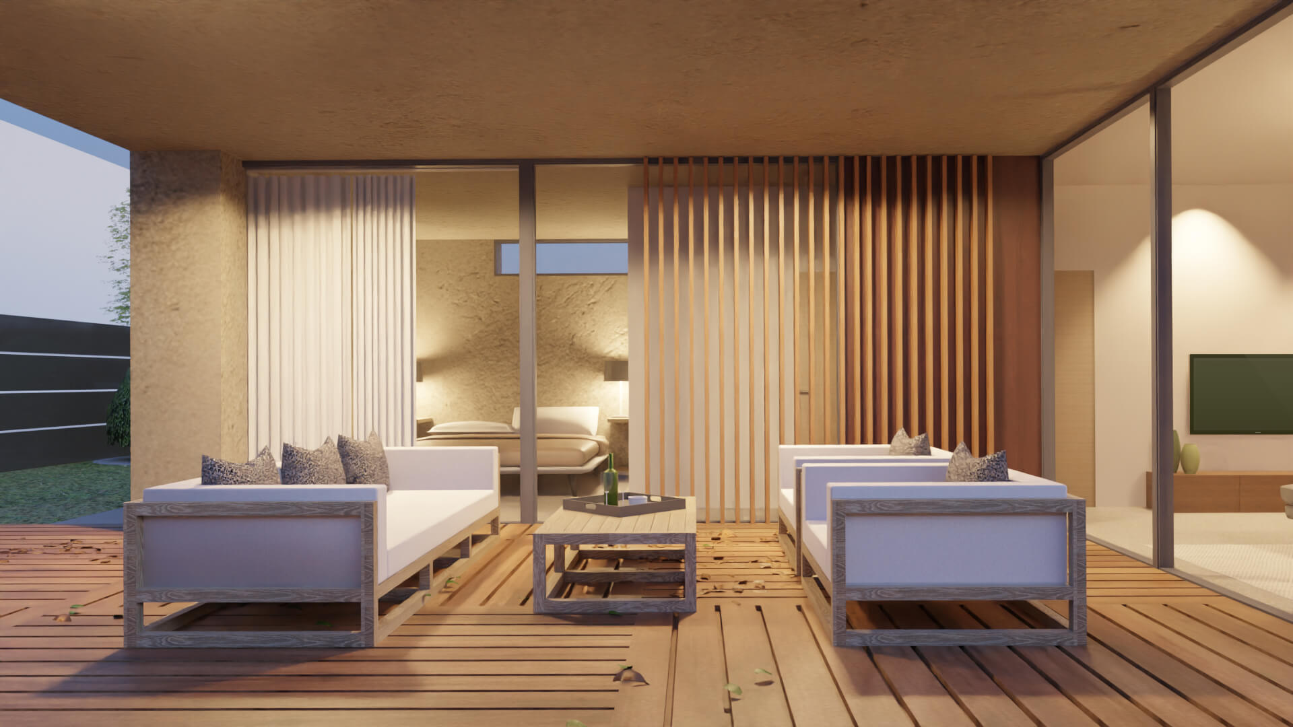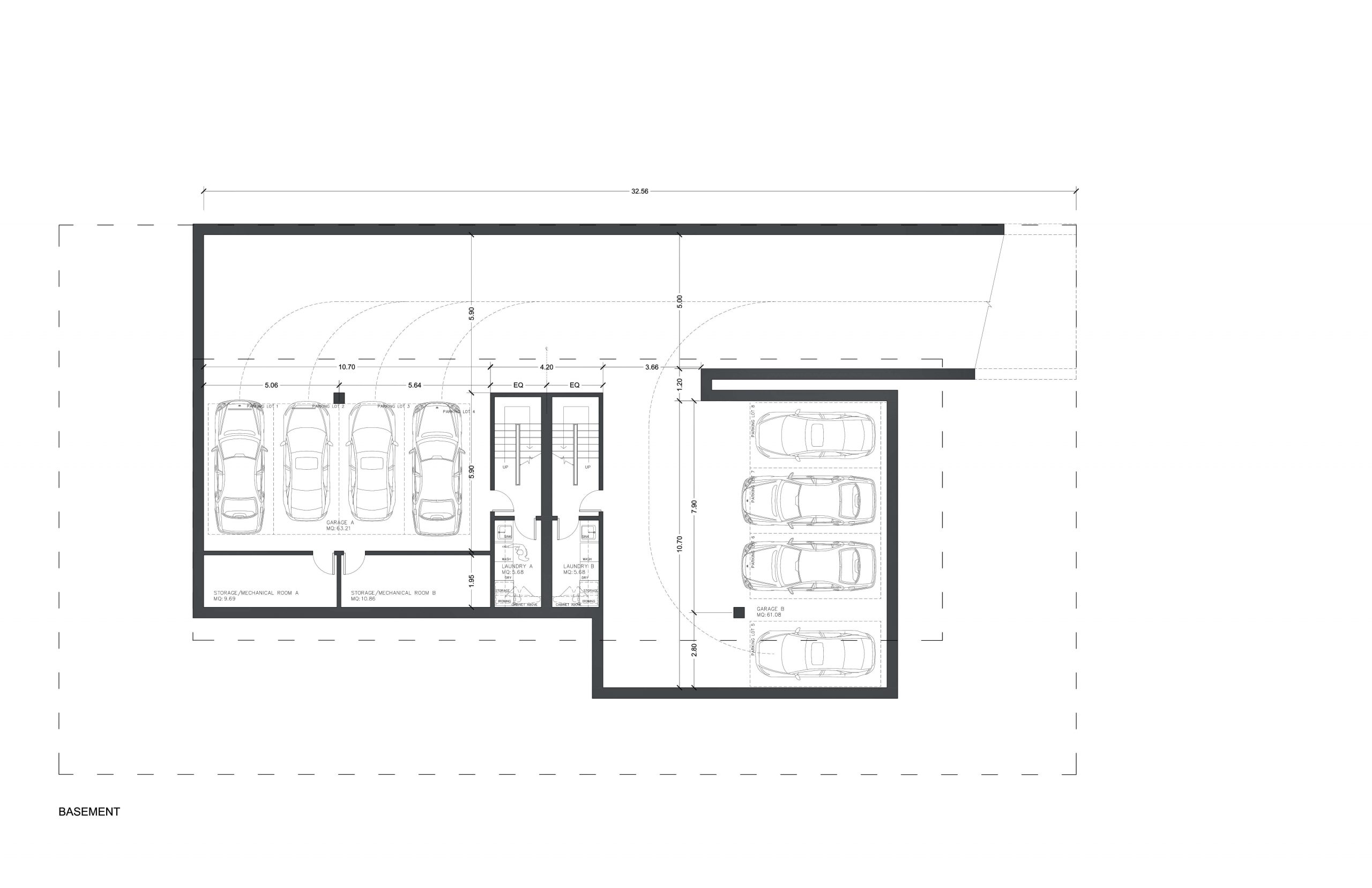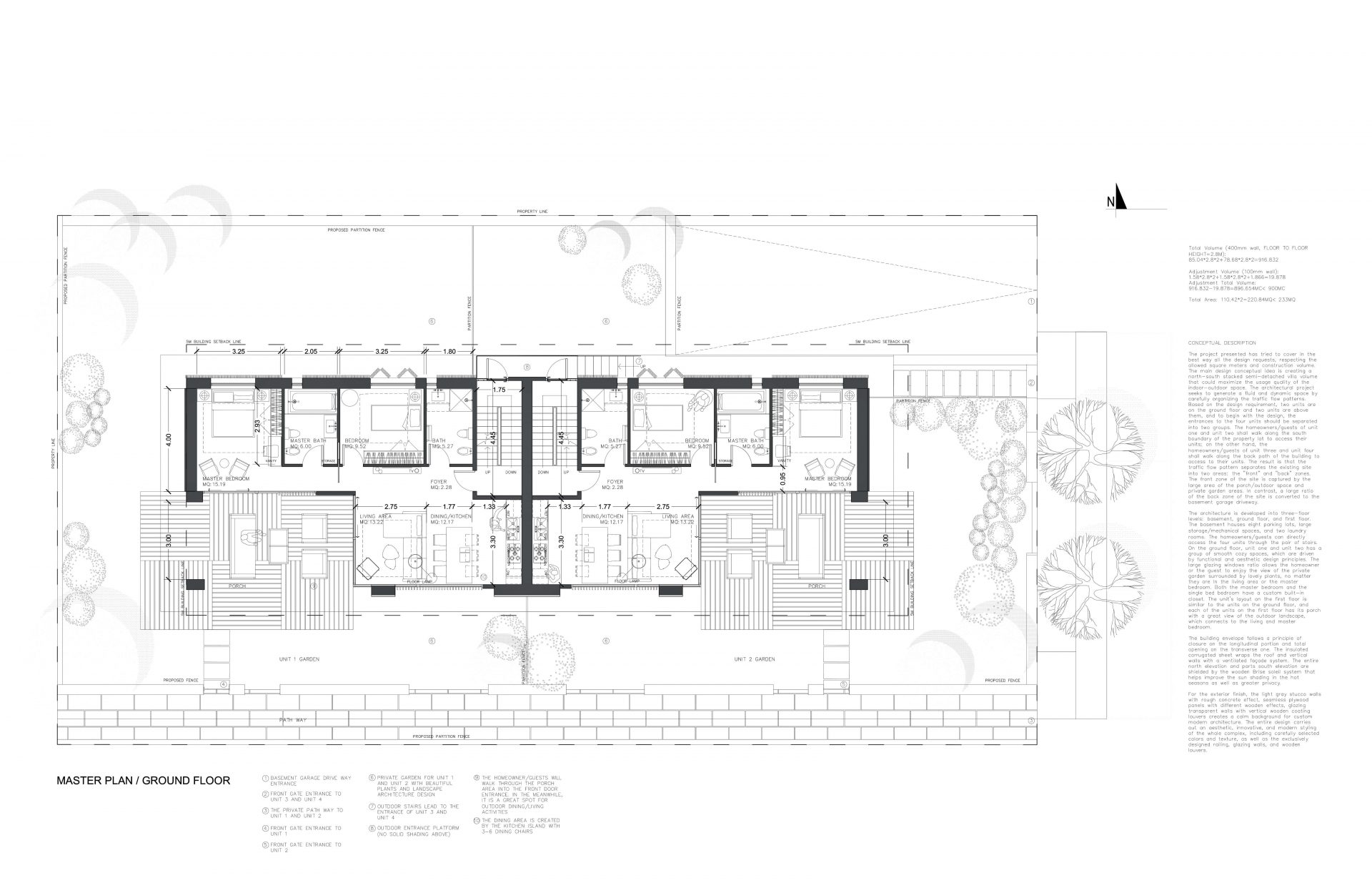Villa on Plot No.2
The project presented has tried to cover in the best way all the design requests, respecting the allowed square meters and construction volume. The main design conceptual idea is creating a north-south stacked semi-detached villa volume that could maximize the usage quality of the indoor-outdoor space. The architectural project seeks to generate a fluid and dynamic space by carefully organizing the traffic flow patterns. Based on the design requirement, two units are on the ground floor and two units are above them, and to begin with the design, the entrances to the four units should be separated into two groups. The homeowners/guests of unit one and unit two shall walk along the south boundary of the property lot to access their units; on the other hand, the homeowners/guests of unit three and unit four shall walk along the back path of the building to access to their units. The result is that the traffic flow pattern separates the existing site into two areas: the “front” and “back” zones. The front zone of the site is captured by the large area of the porch/outdoor space and private garden areas. In contrast, a large ratio of the back zone of the site is converted to the basement garage driveway.
The architecture is developed into three-floor levels: basement, ground floor, and first floor. The basement houses eight parking lots, large storage/mechanical spaces, and two laundry rooms. The homeowners/guests can directly access the four units through the pair of stairs. On the ground floor, unit one and unit two has a group of smooth cozy spaces, which are driven by functional and aesthetic design principles. The large glazing windows ratio allows the homeowner or the guest to enjoy the view of the private garden surrounded by lovely plants, no matter they are in the living area or the master bedroom. Both the master bedroom and the single bed bedroom have a custom built-in closet. The unit’s layout on the first floor is similar to the units on the ground floor, and each of the units on the first floor has its porch with a great view of the outdoor landscape, which connects to the living and master bedroom. The building envelope follows a principle of closure on the longitudinal portion and total opening on the transverse one. The insulated corrugated sheet wraps the roof and vertical walls with a ventilated façade system. The entire north elevation and parts south elevation are shielded by the wooden Brise soleil system that helps improve the sun shading in the hot seasons as well as greater privacy. For the exterior finish, the light gray stucco walls with rough concrete effect, seamless plywood panels with different wooden effects, glazing transparent walls with vertical wooden coating louvers creates a calm background for custom modern architecture. The entire design carries out an aesthetic, innovative, and modern styling of the whole complex, including carefully selected colors and texture, as well as the exclusively designed railing, glazing walls, and wooden louvers.
Task
The goal of this contest is to design a four-family house starting from zero. Basically an house made up of 4 independent apartments, 2 on the ground floor and 2 on the first floor
